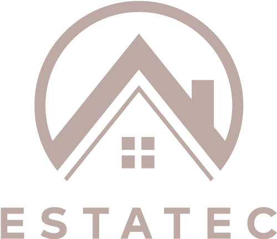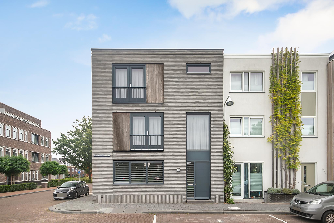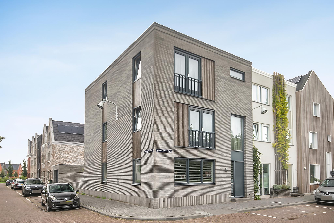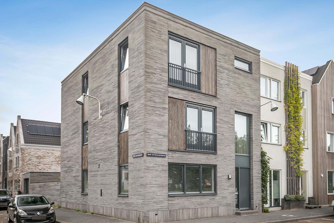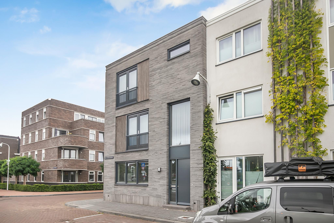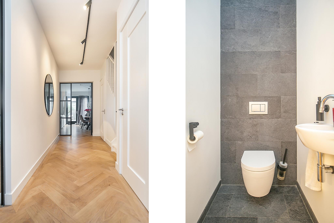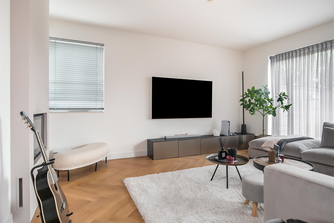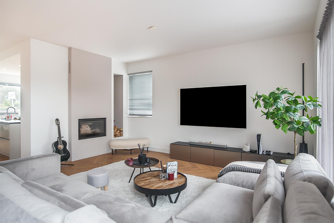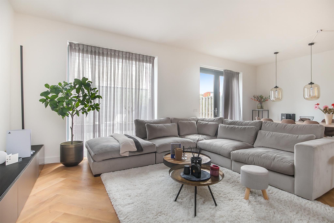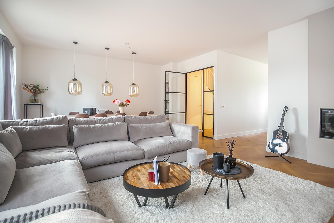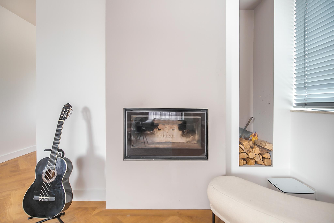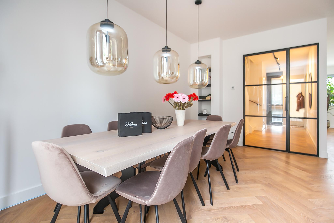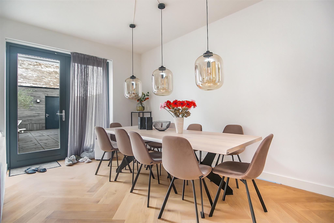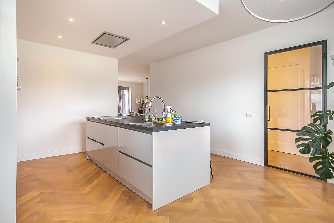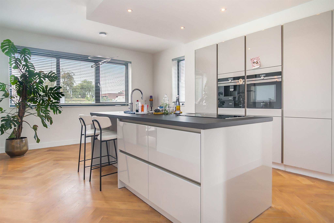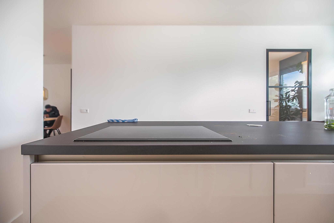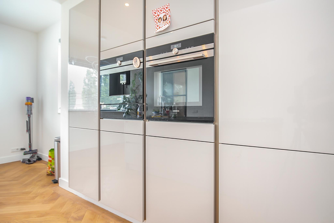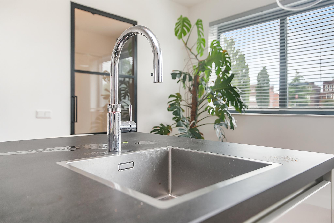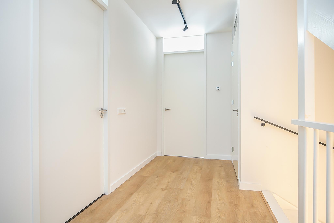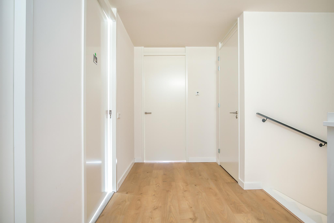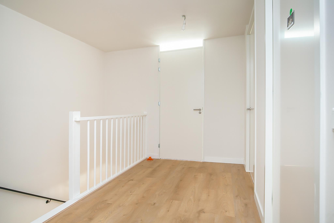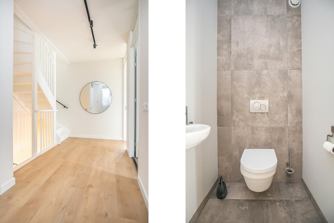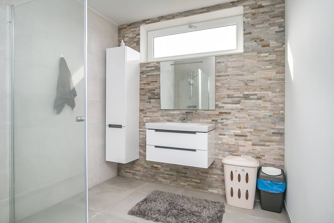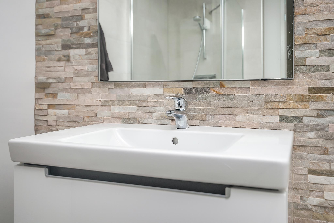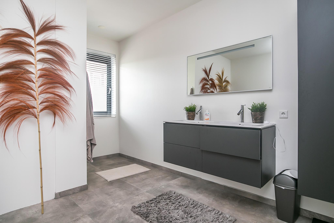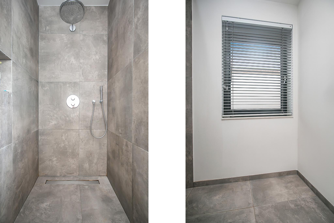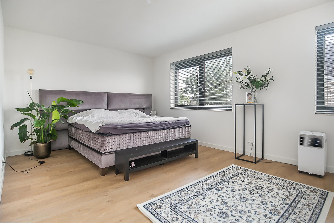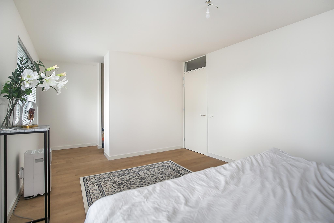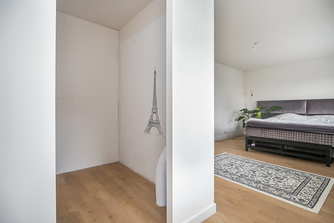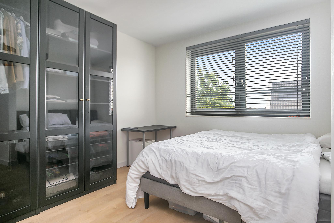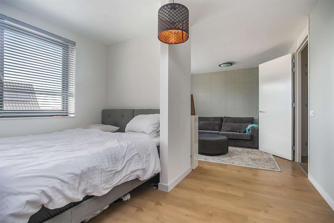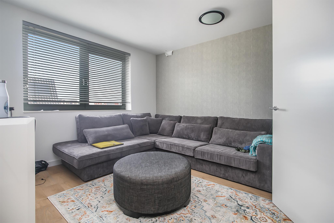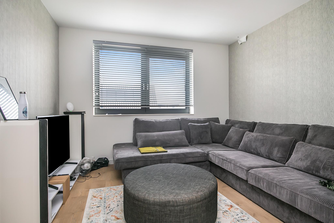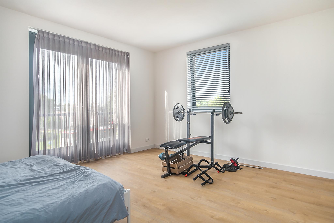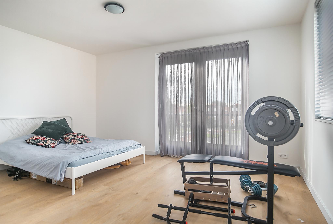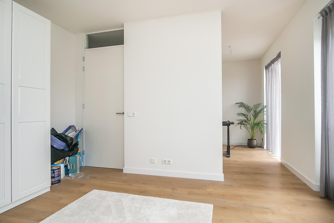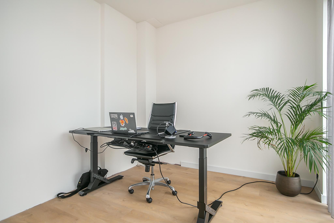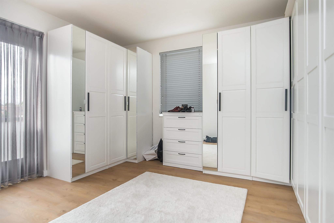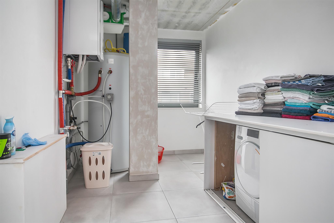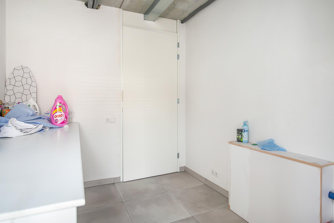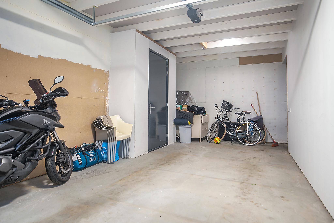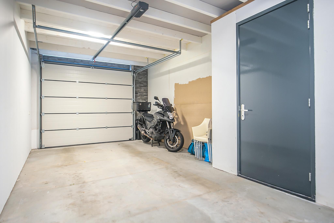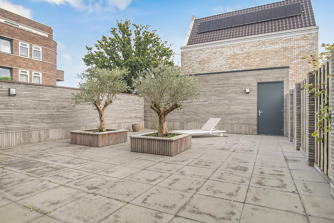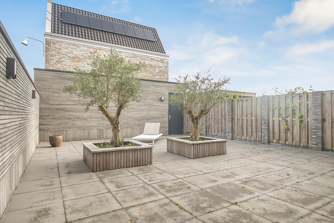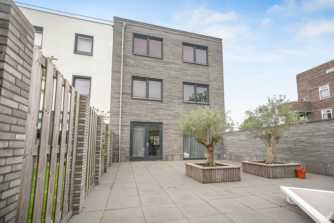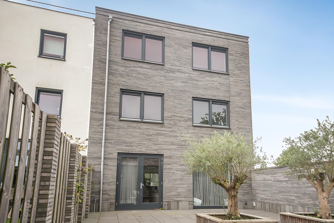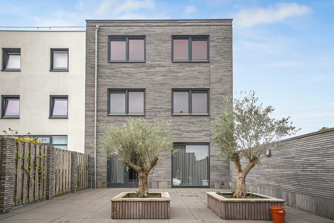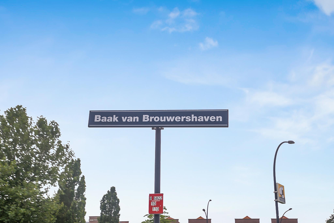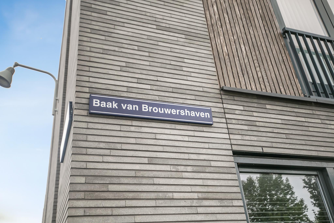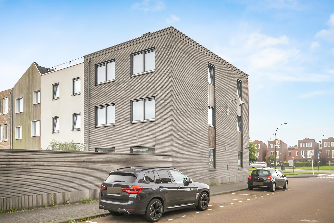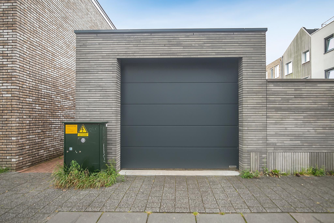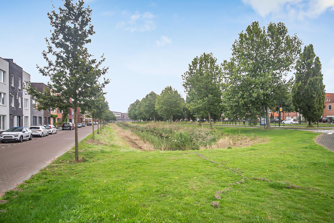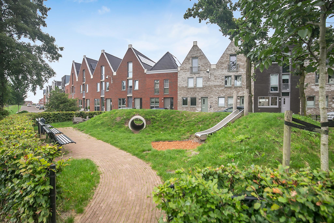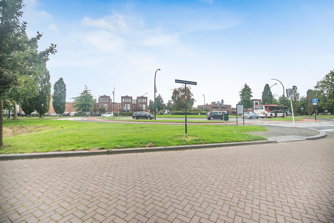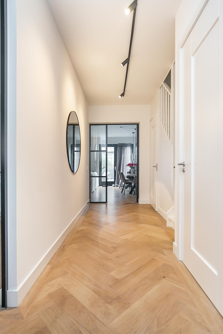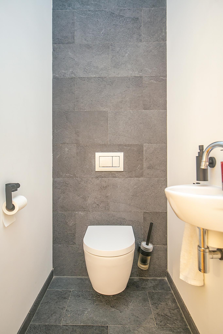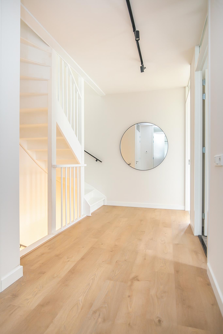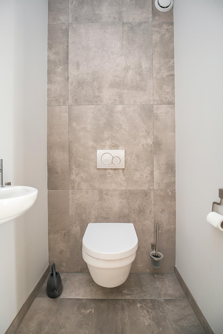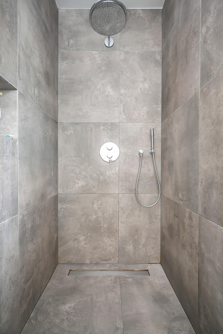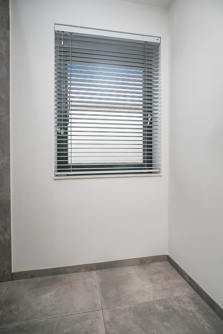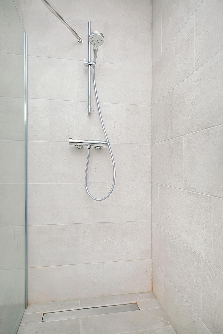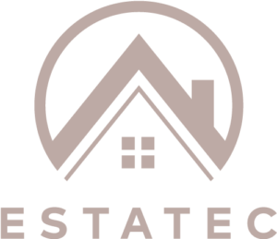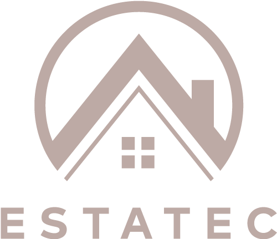Baak van Brouwershaven
3826 GA AMERSFOORT
Rented
FOR RENT A beautiful 5-room end house! The house is a luxurious contemporary mansion with plenty of space and equipped with all modern conveniences! In addition to 4 very spacious bedrooms, you have a large contemporary kitchen, no fewer than two modern bathrooms, a spacious maintenance-free backyard and a large garage. With excellent insulation, heat pump and solar panels on the roof.
The house is located in a child-friendly neighborhood in the highly sought-after Vathorst, the youngest district of Amersfoort. You will find all amenities in the immediate vicinity, including various schools, sports clubs, restaurants and shops within walking distance. The house is also easily accessible: you can cycle to Amersfoort Vathorst train station in 10 minutes and by car you can reach the A1 within a few minutes and the A28 within 7 minutes. You can leave the car behind to visit the bustling city center of Amersfoort, as you can cycle there in 20 minutes!
Through a stylish glass door in the spacious hall with meter cupboard, stair cupboard and a toilet, you enter your spacious living room with semi-open kitchen. The room is wonderfully light through a large window and double glass doors to the backyard. The use of wood gives this room warmth and style. The living room has a modern fireplace, with space in the wall where you can easily store your firewood. The ground floor is also fully equipped with a beautiful wooden herringbone floor.
You reach your modern and particularly luxurious semi-open kitchen through a glass door in the hall or from the living room. The kitchen is spacious enough to dine comfortably, with beautiful views of the surroundings. The large cooking island is illuminated by nice spotlights and is equipped with a four-burner induction hob with extractor hood. The kitchen also has a refrigerator, freezer, dishwasher, oven and coffee machine.
There are 2 spacious bedrooms on the first floor. The bedroom on the garden side has a dressing room, separated from the rest of the room by walls. In the bedroom on the other side you will find large built-in wardrobes with sliding doors. The bathroom on the first floor is equipped with a double designer sink and a large walk-in shower with hand and rain shower. The room is stylishly finished with a beautiful dark tiled floor. There is also a separate toilet on this floor. On the second floor there are again 2 spacious bedrooms. Between the bedrooms on the second floor there is a spacious laundry room with the central heating boiler (2017). The bathroom on this floor has a slightly lighter tiled floor and a stylish tiled wall. A beautiful square sink hangs on this wall and on the other side you will find an open shower. This floor also has a separate toilet. Garden The mansion has a spacious backyard on the northeast.
The garden is completely enclosed by a stone wall, your garage and on the other side by fences between beautiful stone pillars. Your garage at the back of the garden is very spacious and accessible from both the street and the garden.
Particularities:
• The rental price includes compensation for upholstery and furnishings
• The rental price does not include energy costs
• Rental period at least 12 months
• Available from November 1, 2023
• The house is delivered furnished
• Free parking on public roads
The house is located in a child-friendly neighborhood in the highly sought-after Vathorst, the youngest district of Amersfoort. You will find all amenities in the immediate vicinity, including various schools, sports clubs, restaurants and shops within walking distance. The house is also easily accessible: you can cycle to Amersfoort Vathorst train station in 10 minutes and by car you can reach the A1 within a few minutes and the A28 within 7 minutes. You can leave the car behind to visit the bustling city center of Amersfoort, as you can cycle there in 20 minutes!
Through a stylish glass door in the spacious hall with meter cupboard, stair cupboard and a toilet, you enter your spacious living room with semi-open kitchen. The room is wonderfully light through a large window and double glass doors to the backyard. The use of wood gives this room warmth and style. The living room has a modern fireplace, with space in the wall where you can easily store your firewood. The ground floor is also fully equipped with a beautiful wooden herringbone floor.
You reach your modern and particularly luxurious semi-open kitchen through a glass door in the hall or from the living room. The kitchen is spacious enough to dine comfortably, with beautiful views of the surroundings. The large cooking island is illuminated by nice spotlights and is equipped with a four-burner induction hob with extractor hood. The kitchen also has a refrigerator, freezer, dishwasher, oven and coffee machine.
There are 2 spacious bedrooms on the first floor. The bedroom on the garden side has a dressing room, separated from the rest of the room by walls. In the bedroom on the other side you will find large built-in wardrobes with sliding doors. The bathroom on the first floor is equipped with a double designer sink and a large walk-in shower with hand and rain shower. The room is stylishly finished with a beautiful dark tiled floor. There is also a separate toilet on this floor. On the second floor there are again 2 spacious bedrooms. Between the bedrooms on the second floor there is a spacious laundry room with the central heating boiler (2017). The bathroom on this floor has a slightly lighter tiled floor and a stylish tiled wall. A beautiful square sink hangs on this wall and on the other side you will find an open shower. This floor also has a separate toilet. Garden The mansion has a spacious backyard on the northeast.
The garden is completely enclosed by a stone wall, your garage and on the other side by fences between beautiful stone pillars. Your garage at the back of the garden is very spacious and accessible from both the street and the garden.
Particularities:
• The rental price includes compensation for upholstery and furnishings
• The rental price does not include energy costs
• Rental period at least 12 months
• Available from November 1, 2023
• The house is delivered furnished
• Free parking on public roads
Features
Handover
Rental price
€ 3.500,-
Offered since
27-09-2023
Status
Rented
Acceptance
In overleg
Build
Soort woonhuis
Eengezinswoning
kind of object
Woonhuis
Type of construction
Bestaande bouw
Year of construction
2017
Surfaces and content
Residential use area
242 m²
Externe bergruimte
28 m²
Contents
852 m²
Layout
Number of rooms
7
Energie
Energielabel
A
Insulation
- dakisolatie
- muurisolatie
- vloerisolatie
- dubbel glas
- volledig geisoleerd
Outdoor space
Garden
- achtertuin
Bergruimte
Schuur/berging
Vrijstaand hout
Parkeergelegenheid
Parkeergelegenheid
- openbaar parkeren
- op eigen terrein
Contact
+316 16 8783 22
info@estatec.nl
Contact us
