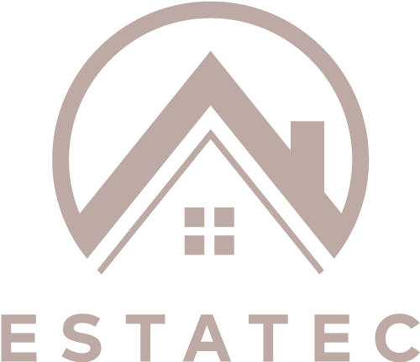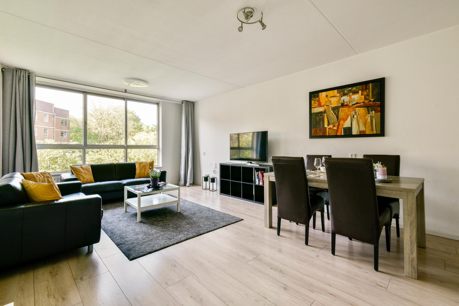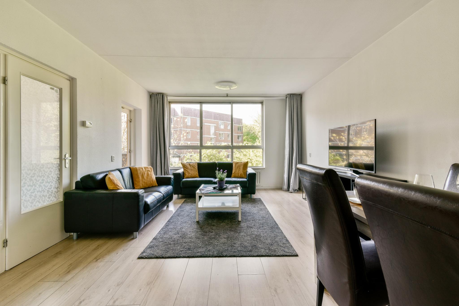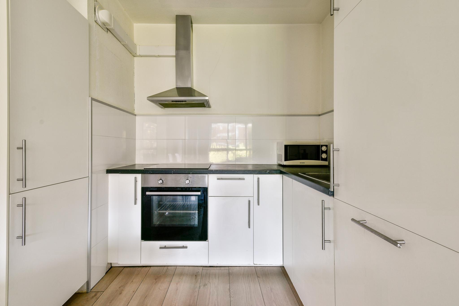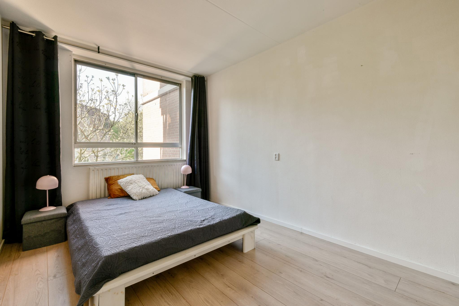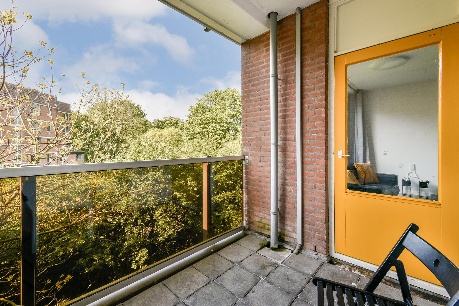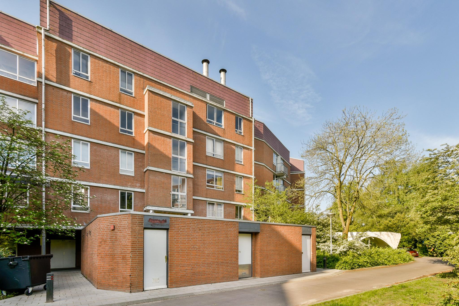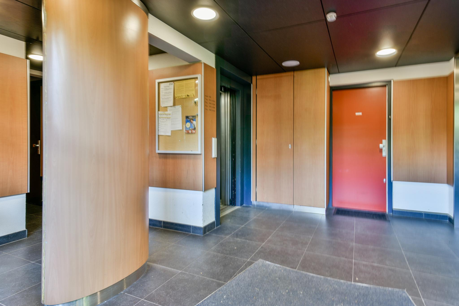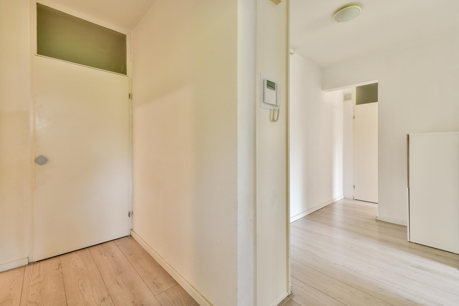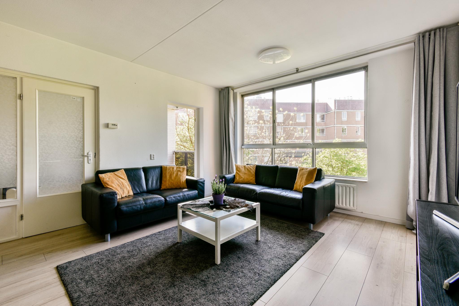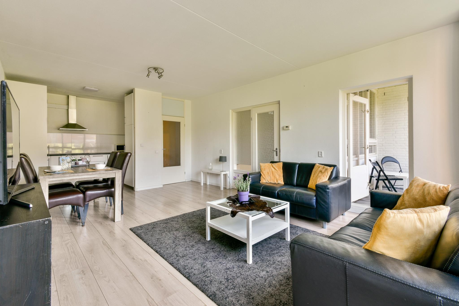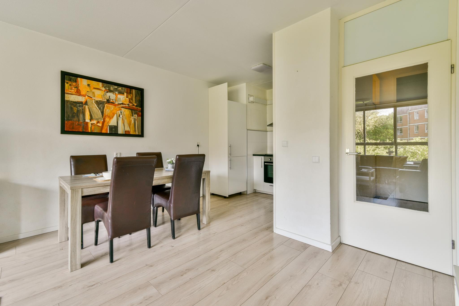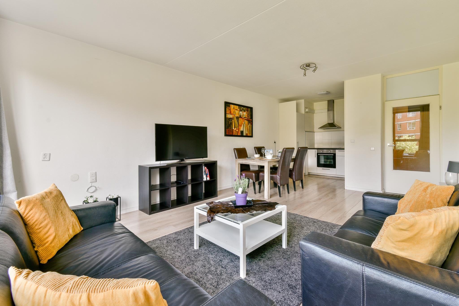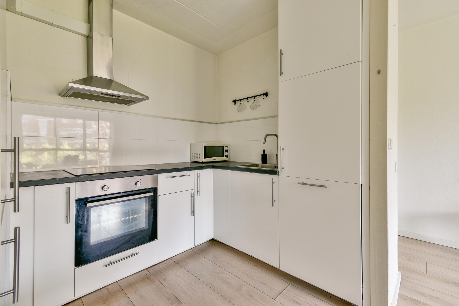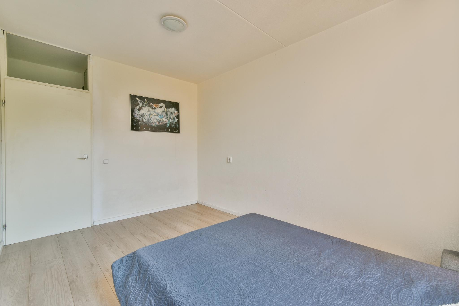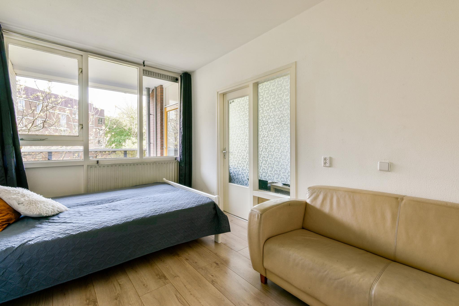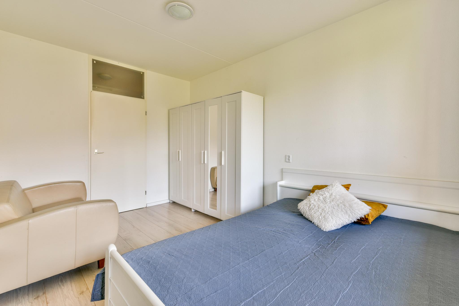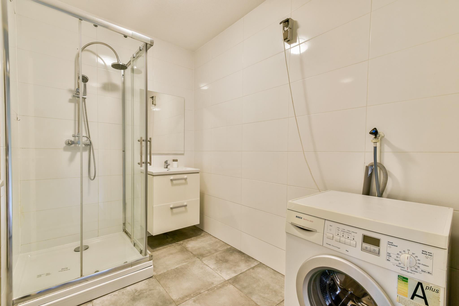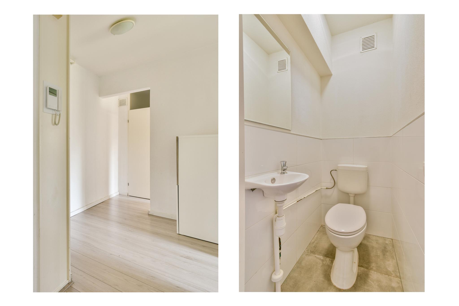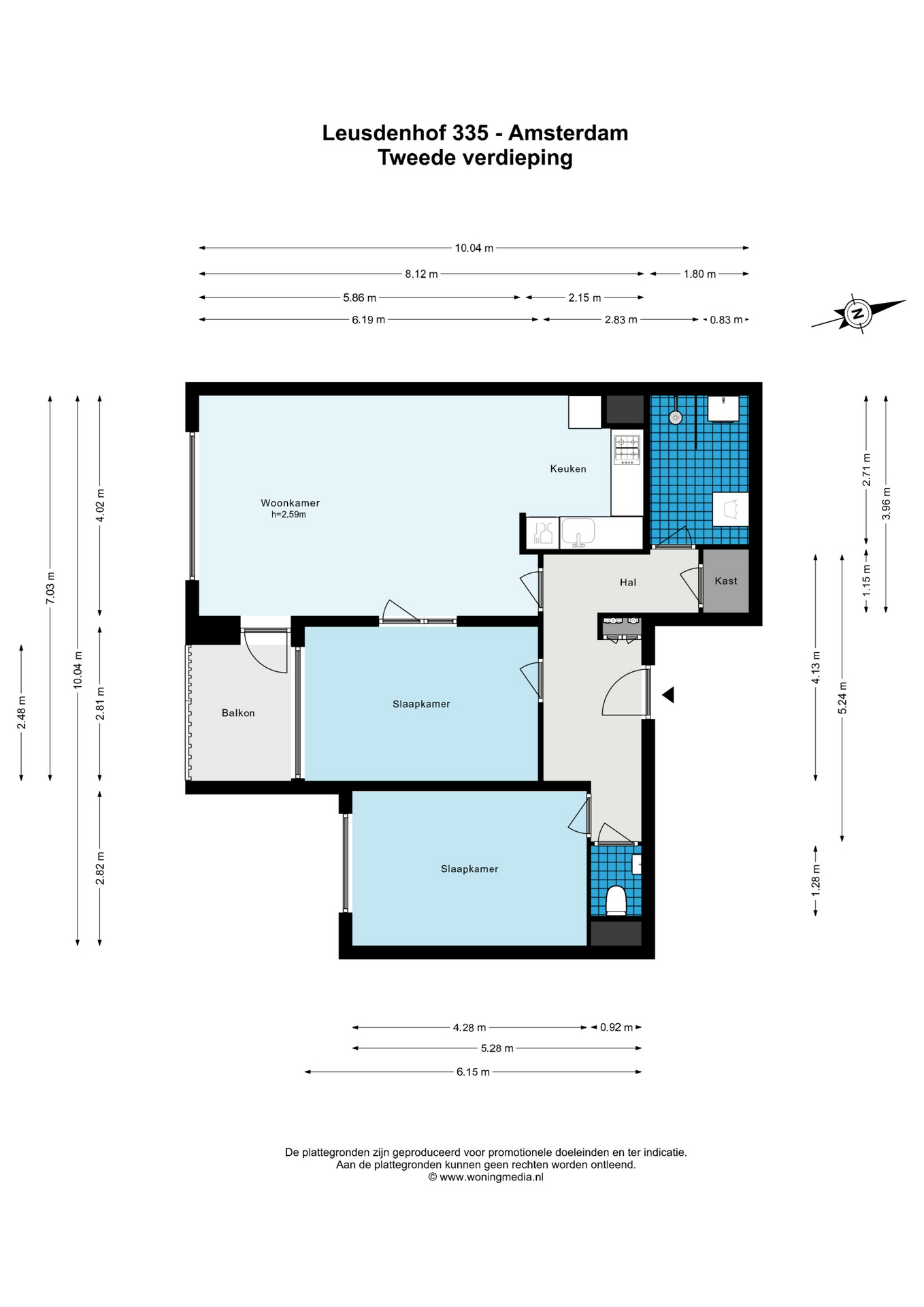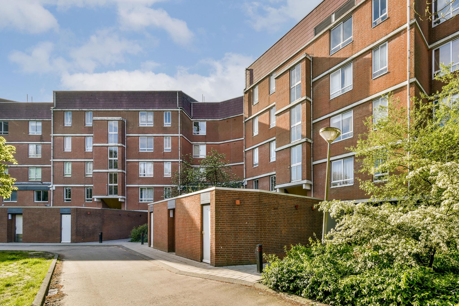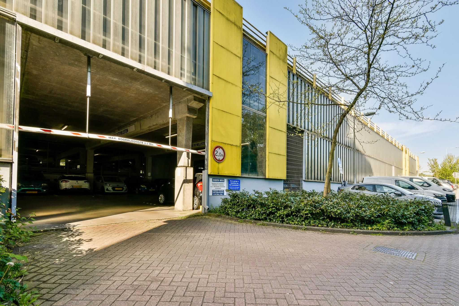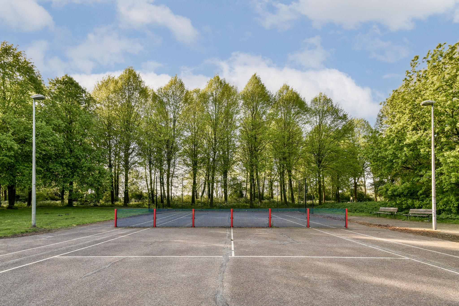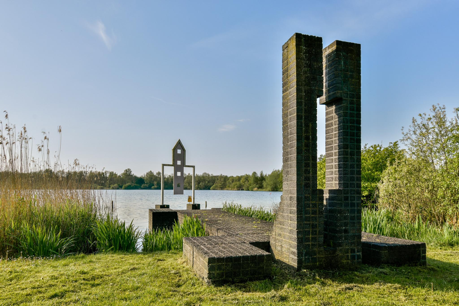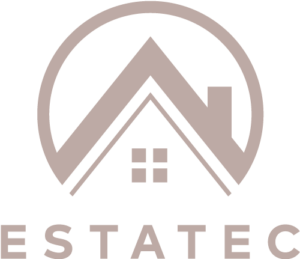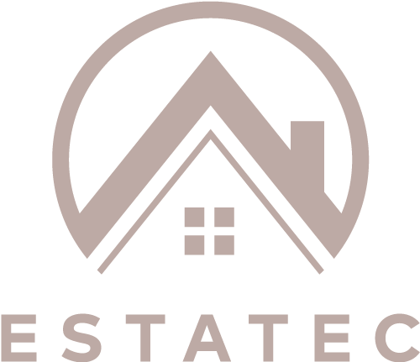Leusdenhof
1108 DS AMSTERDAM
Ingetrokken
Estatec makelaars biedt u exclusief dit fraaie appartement met OVERDEKTE PARKEERPLAATS in de populaire wijk ‘Nellestein’ aan. De omgeving is prachtig groen met veel water in de buurt. ‘De Gaasperplas’ en het ‘Gaasperpark’ liggen vlakbij, op wandelafstand. Wilt u lekker shoppen in het centrum van Amsterdam? Geen probleem. U stapt zo de metro in en binnen ‘no time’ bent u in de stad.
Hoe ziet de indeling van dit appartement met parkeerplaats eruit?
Het appartement is gelegen op de tweede etage van het appartementencomplex(blok N). U heeft een eigen overdekte parkeerplaats, een stukje verderop. Via de centrale ontvangstruimte stapt u de lift in naar de tweede etage. U stapt de woning binnen waar u uitkomt in de gang met intercom-installatie. Hier heeft u toegang tot alle ruimten in de woning: de meterkast, het separate toilet, de twee ruime slaapkamers, de badkamer en de woonkamer met de open keuken en het balkon.
De woonkamer is met de open keuken is lekker ruim. Vanuit de woonkamer heeft u toegang tot het zonnige balkon. De witte L-vormige keuken heeft inbouwapparatuur zoals een inductiekookplaat met afzuigkap, een ingebouwde vaatwasser, een koelkast met vriesdeel en een oven.
Er zijn twee ruime slaapkamers. De badkamer is voorzien van een douche, een wastafelmeubel; hier is ook de aansluiting voor de wasmachine en/of wasdroger. Het toilet is apart. Het gehele appartement is voorzien van mooi laminaat.
Bijzonderheden
Leuk, gelijkvloers appartement met twee grote slaapkamers;
Uitstekende locatie met veel groen omringd;
Energielabel B;
Lichte woonkamer met een zonnig balkon;
Erfpacht is afgekocht tot 2027; daarna betaalt u €93,06 per jaar.
VvE bijdrage per maand is €245; Voor de parkeerplaats per maand €13;
Gezonde en actieve VvE;
Parkeren op een eigen parkeerplaats;
Eigen berging vlakbij de ingang naar de lift;
Overdracht in overleg.
Estatec Makelaars exclusively offers you this beautiful, ground floor property in the popular 'Nellestein' district. The area is beautifully green and water nearby. 'De Gaasperplas' and 'Gaasperpark' are nearby, within walking distance. Would you like to go shopping in the center of Amsterdam? No problem. You can step into the metro and be in the city in no time.
What does the layout of this apartment + PP look like?
The apartment is located on the second floor of the apartment complex (block N). You have your own covered parking space, a little further away. Via the central reception room you enter the elevator to the second floor. You enter the house where you enter the hallway with intercom system. Here you have access to all rooms in the house: the meter cupboard, the separate toilet, the two spacious bedrooms, the bathroom and the living room with the open kitchen and the balcony.
The living room with open kitchen is very spacious. From the living room you have access to the sunny balcony. The white L-shaped kitchen has built-in appliances such as an induction hob with extractor hood, a built-in dishwasher, a refrigerator with freezer compartment and an oven.
There are two spacious bedrooms. The bathroom has a shower, a washbasin; Here is also the connection for the washing machine and/or dryer. The toilet is separate. The entire apartment has beautiful laminate flooring.
Particularities
Nice, ground floor apartment with two large bedrooms;
Excellent location surrounded by lots of greenery;
Energy label B;
Bright living room with a sunny balcony;
Leasehold has been bought off until 2027; after that you pay €93.06 per year.
VvE contribution per month is €245; For the parking space per month €13;
Healthy and active homeowners' association;
Parking in your own parking lot;
Private storage room near the entrance to the elevator;
Transfer in consultation.
Kenmerken
Overdracht
Vraagprijs
€ 339.000,- k.k
Aangeboden sinds
06-06-2024
Status
Ingetrokken
Aanvaarding
In overleg
Bouw
Soort object
Appartement
Soort bouw
Bestaande bouw
Bouwjaar
1980
Soort dak
Plat dak
Oppervlakten en inhoud
Gebruiksoppervlak wonen
73 m²
Externe bergruimte
4 m²
Inhoud
237 m²
Indeling
Aantal kamers
3
Aantal slaapkamers
2
Badkamervoorzieningen
Douche wastafel wasmachineaansluiting
Aantal woonlagen
1
Voorzieningen
- lift
- natuurlijke ventilatie
Energie
Energielabel
B
Verwarming
- cv ketel
Warm water
- cv ketel
Buitenruimte
Ligging
- aan park
- aan rustige weg
- in woonwijk
Tuin
- geen tuin
Bergruimte
Schuur/berging
Box
Schuur/berging voorzieningen
- voorzien van elektra
Parkeergelegenheid
Parkeergelegenheid
- openbaar parkeren
Contact opnemen
+316 16 8783 22
info@estatec.nl
Neem contact op
