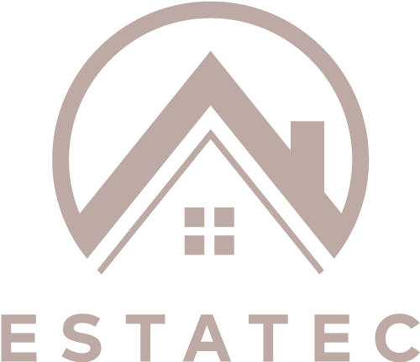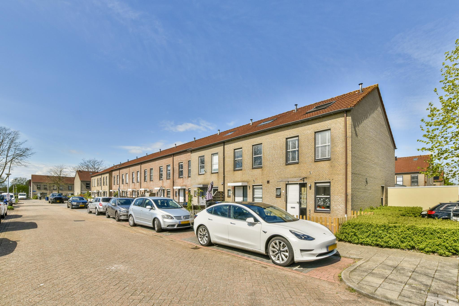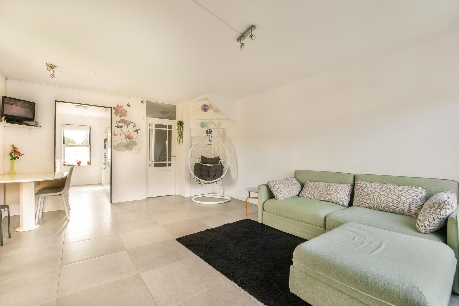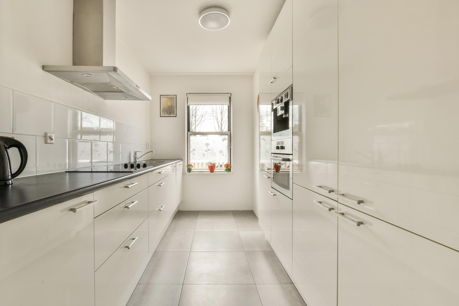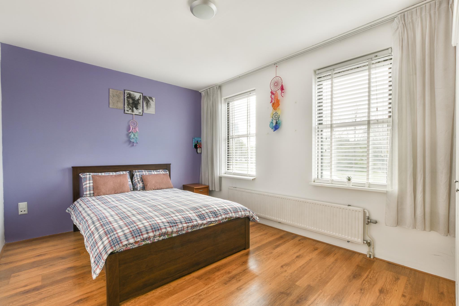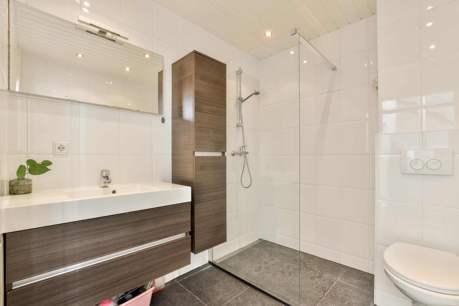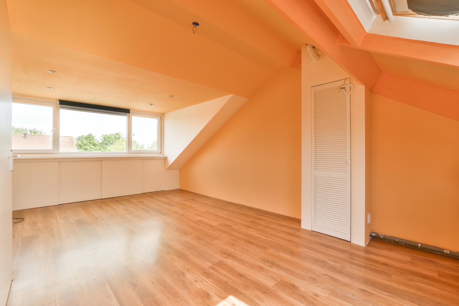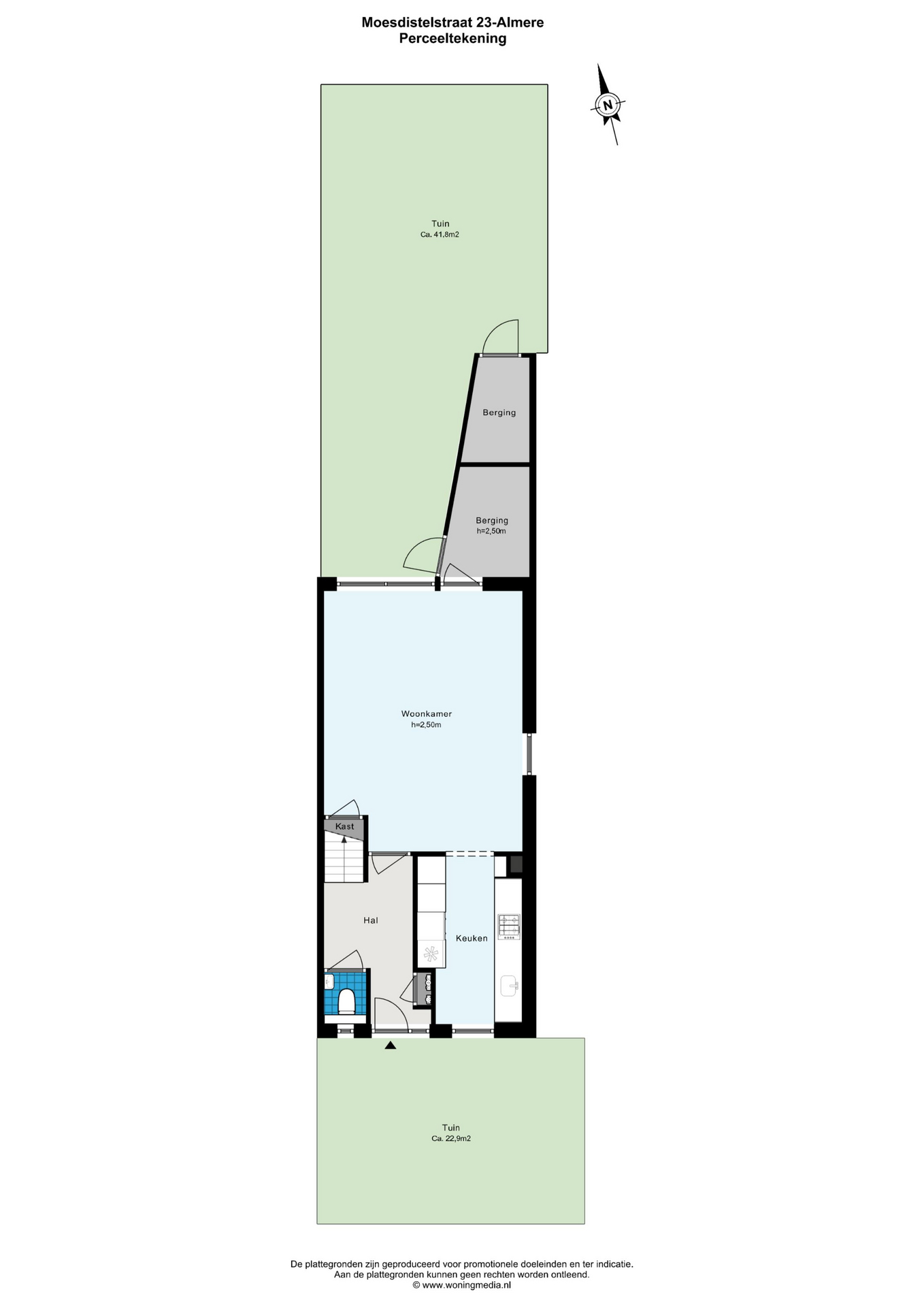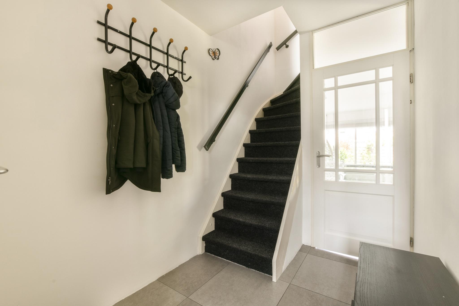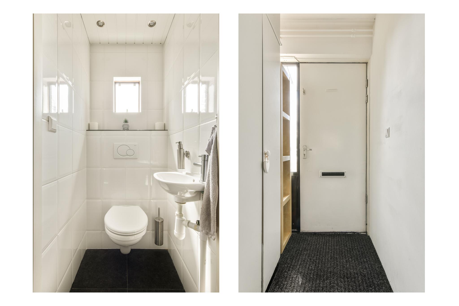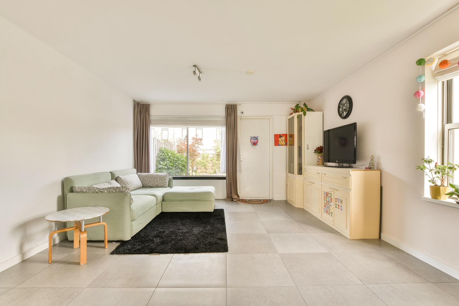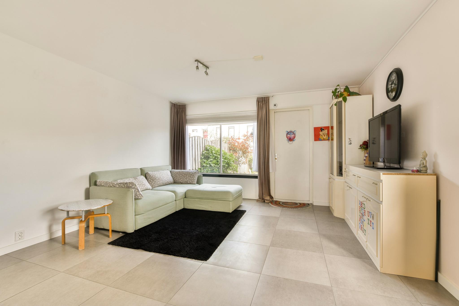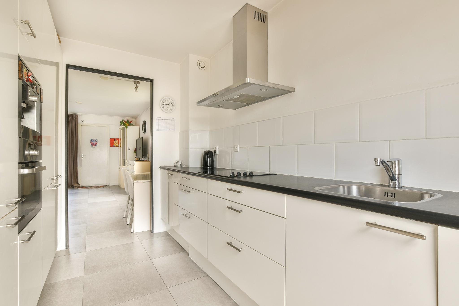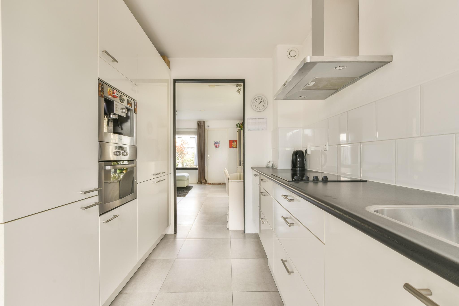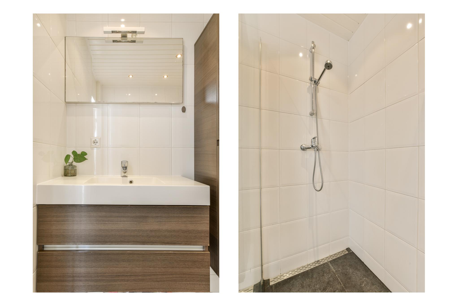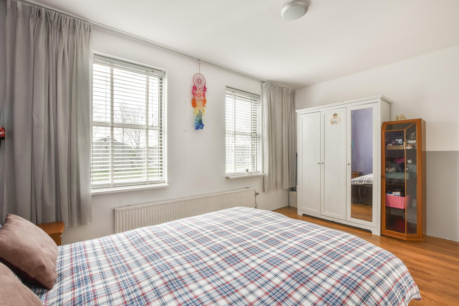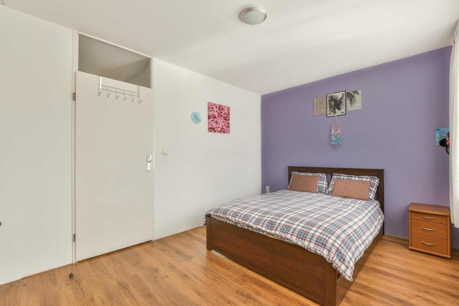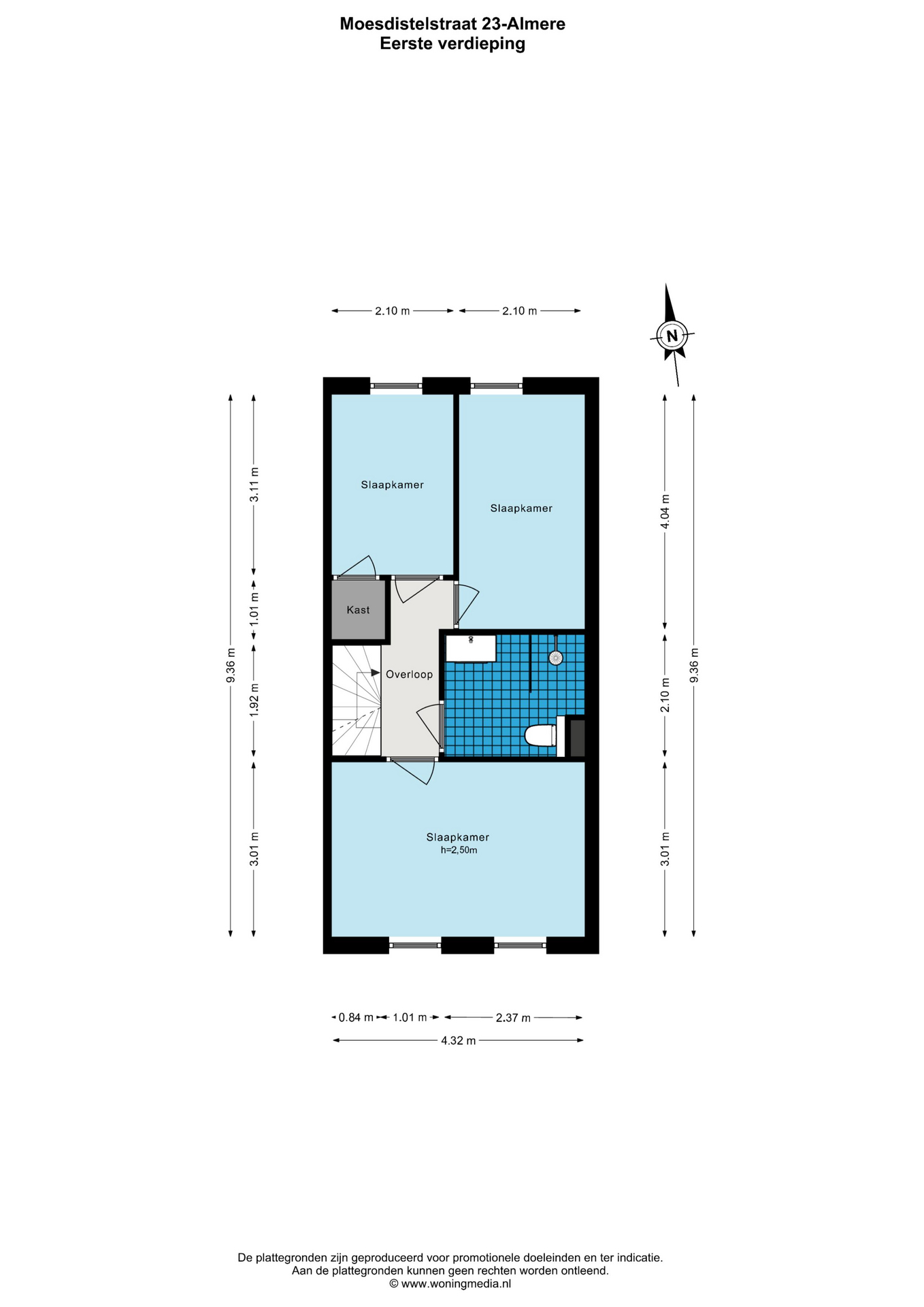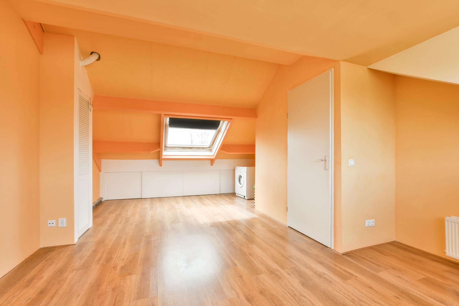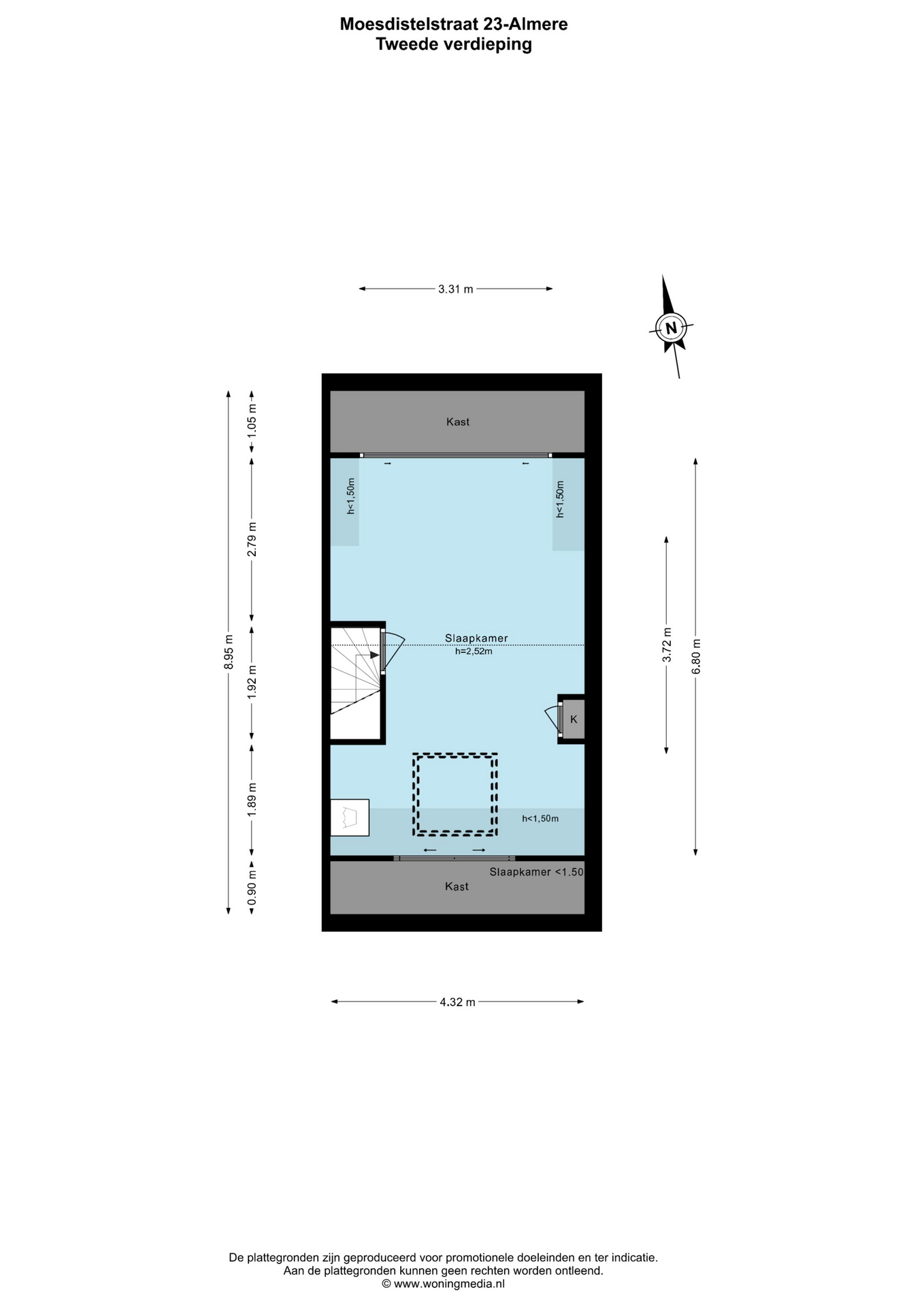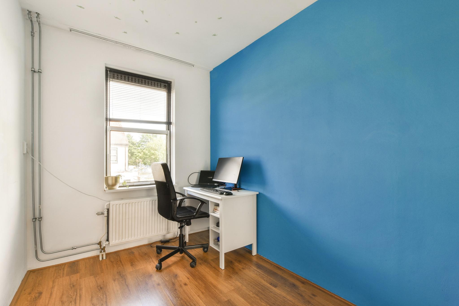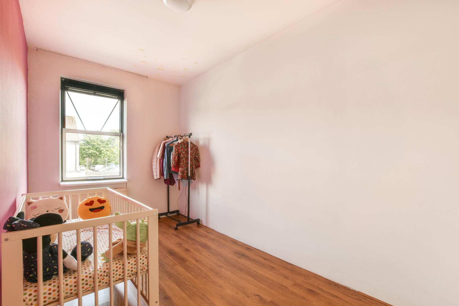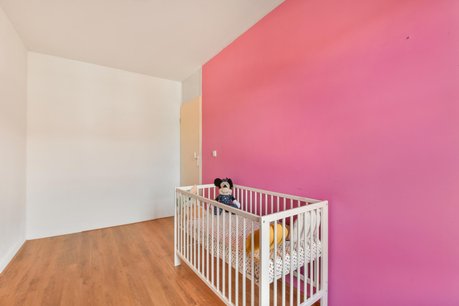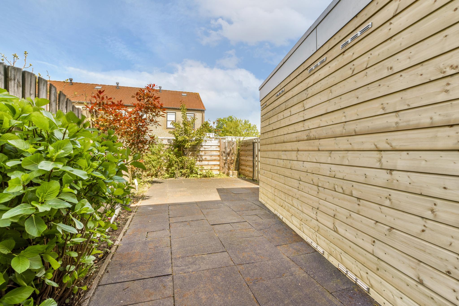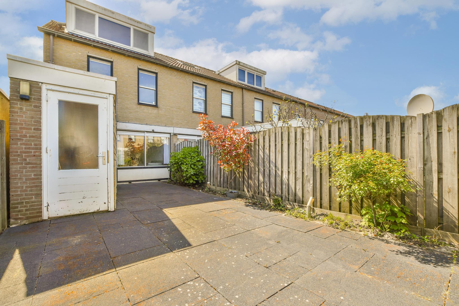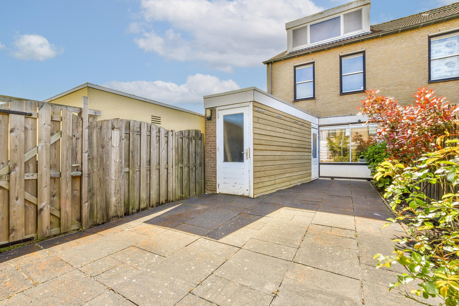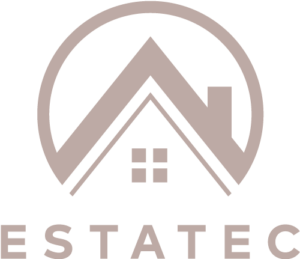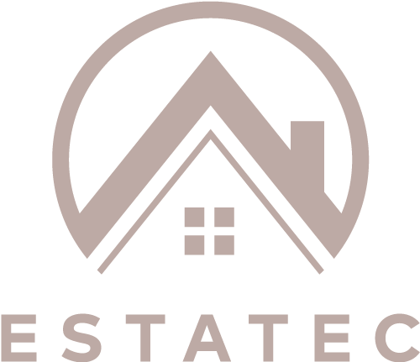Moesdistelstraat
1314 LN ALMERE
Sold
The location of the house is perfect. You live close to the city center of Almere (+500 shops) and yet nice and quiet with lots of greenery and space around you. In addition, there are several supermarkets, schools, the doctor's office, the bus and the railway station within walking distance with a direct connection to Amsterdam.
What does the layout of this corner house look like?
You park in front of the door. Free, clear. You enter the house through the front garden (over 22m2) and end up in the gangway. Here you have access to the meter cupboard, the neat toilet, the stairs to the first floor and the living room.
The garden-oriented living room with semi-open kitchen is cozy. Through the living room you have access to the attached barn and the spacious garden. At the front of the house is the modern kitchen in white and is full of built-in appliances such as an induction hob with extractor hood, a practical refrigerator with freezer compartment, a dishwasher, a combination microwave/oven and even an effective coffee machine.
Via the stairs you reach the landing. Three bedrooms with a separate laundry room are adjacent to the landing. The bathroom is finished in white/dark gray and has a walk-in shower, washbasin with storage cabinet, towel radiator and a second, floating toilet.
On the second floor is the attic with dormer window ('the orange attic'), which has been converted into a fourth, large bedroom. The washing machine connection is also located in the attic.
Particularities
Corner house with four spacious bedrooms;
Modern, spacious kitchen;
Underfloor heating downstairs;
Energy label C (built in 1987;
Possibility to install 11 solar panels (lower energy costs/possibly better energy label);
Front garden facing south with water tap;
A deep garden facing north with rear exit (sun and shade);
Attached shed with new rabbet parts;
District heating (no central heating boiler);
Excellent location in Almere, close to both the city and the greenery
Transfer can be done quickly; in consultation with the sellers.
Features
Handover
Asking price
€ 375.000,- k.k
Offered since
12-02-2024
Status
Sold
Acceptance
In overleg
Build
Soort woonhuis
Eengezinswoning
kind of object
Woonhuis
Type of construction
Bestaande bouw
Year of construction
1987
Soort dak
Zadeldak
Surfaces and content
Residential use area
105 m²
Gebouwgebonden buitenruimte
7 m²
Perceel
122 m²
Contents
372 m²
Layout
Number of rooms
4
Number of bedrooms
3
Voorzieningen
- tv kabel
- glasvezel kabel
- natuurlijke ventilatie
Energie
Energielabel
C
Heating
- stadsverwarming
Hot water
- stadsverwarming
Kadastrale gegevens
Oppervlakte
122
Outdoor space
Location
- aan rustige weg
- in woonwijk
Garden
- achtertuin
- voortuin
Bergruimte
Schuur/berging
Aangebouwd hout
Schuur/berging voorzieningen
- voorzien van elektra
Parkeergelegenheid
Parkeergelegenheid
- openbaar parkeren
Contact
+316 16 8783 22
info@estatec.nl
Contact us
