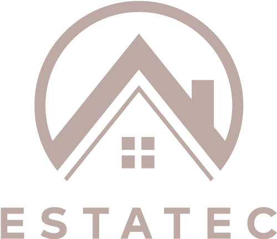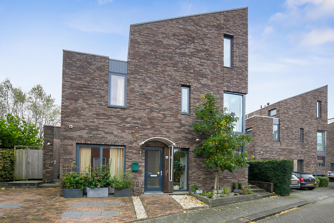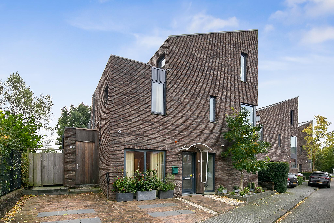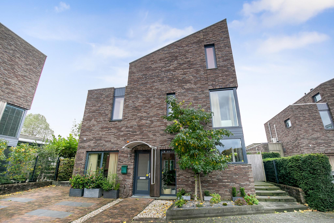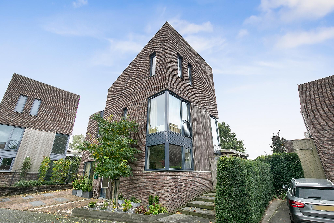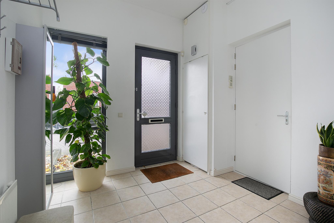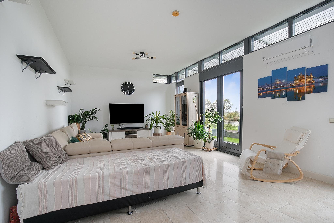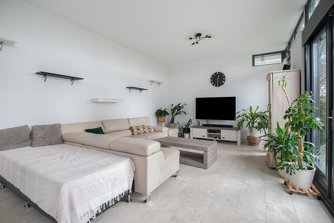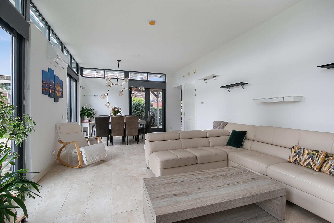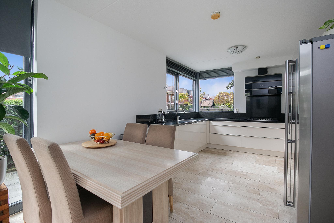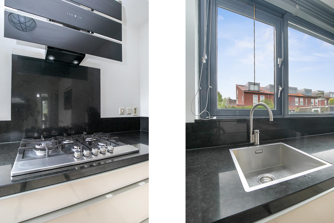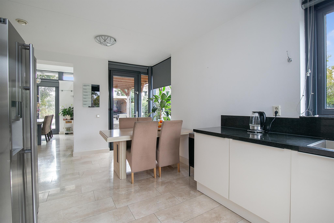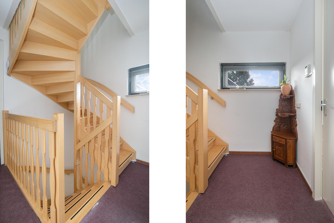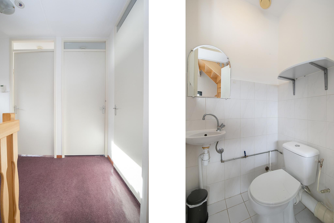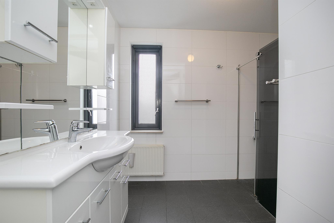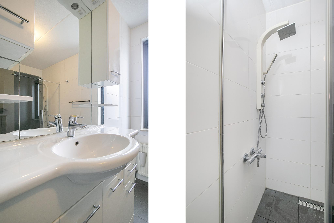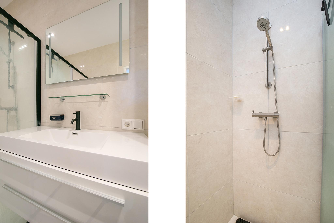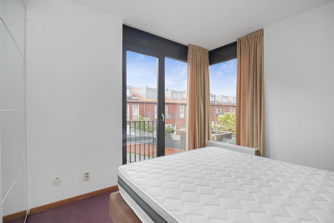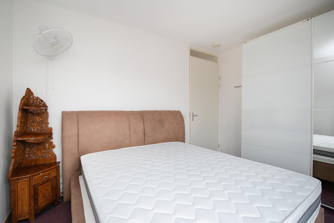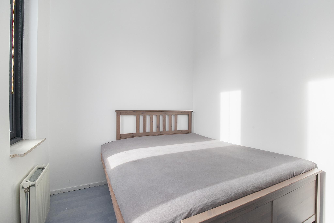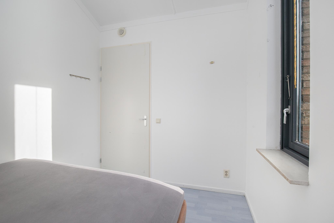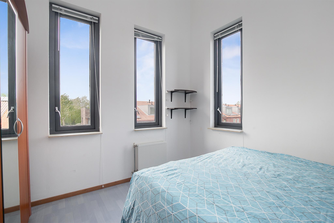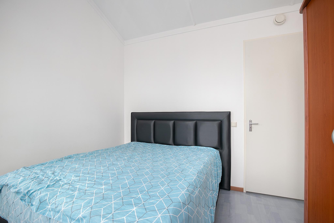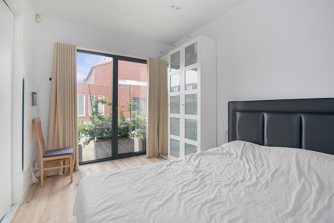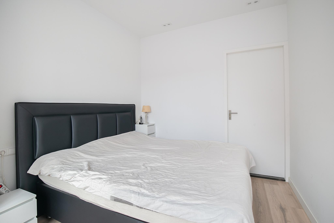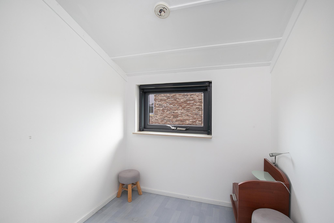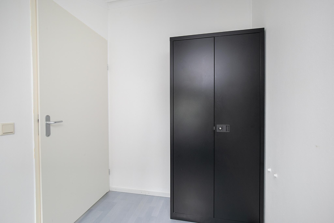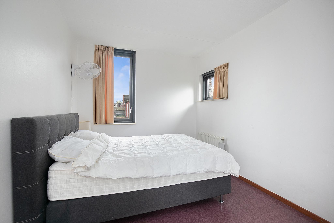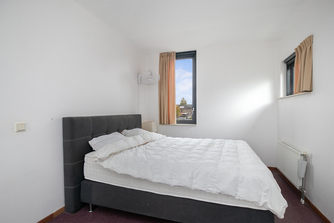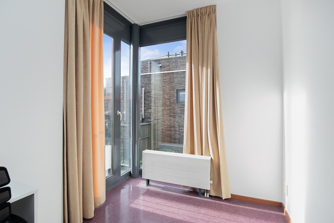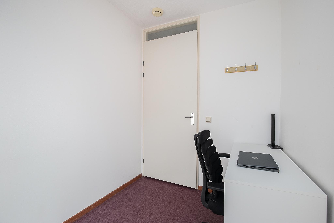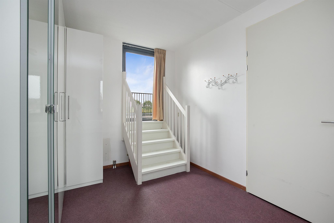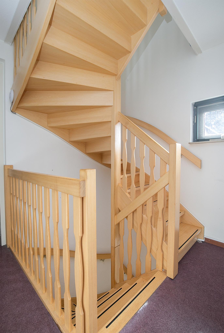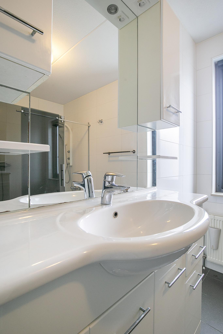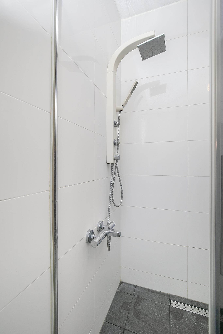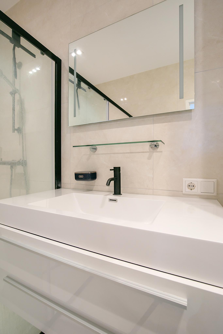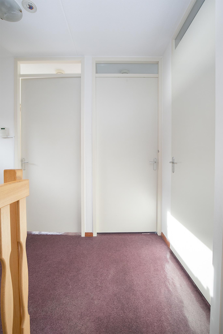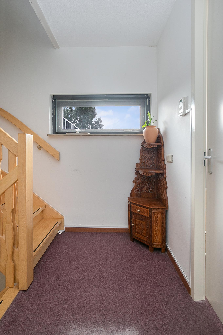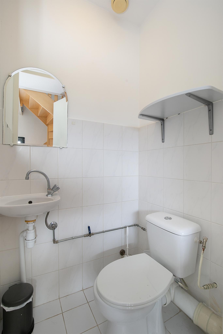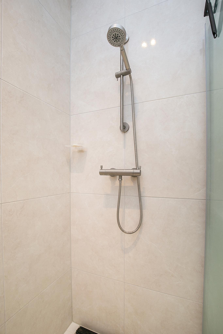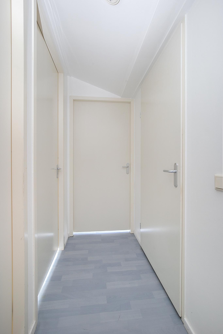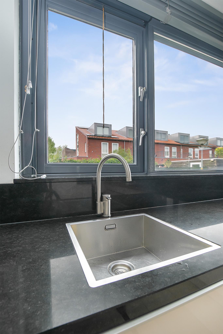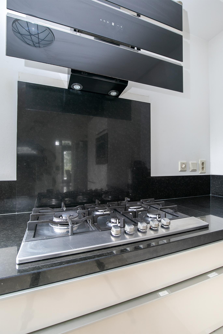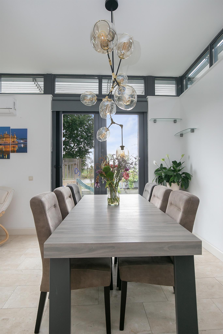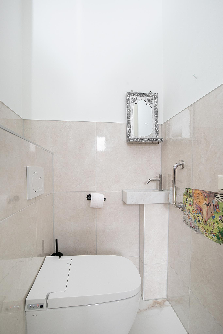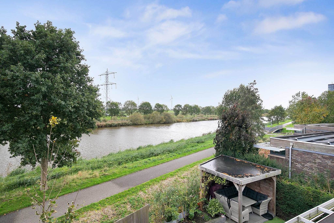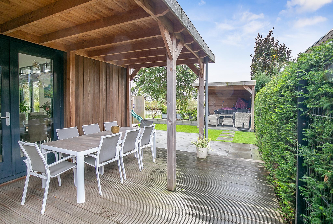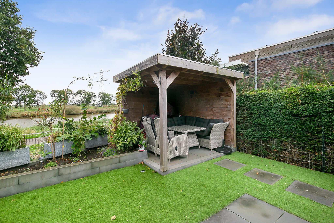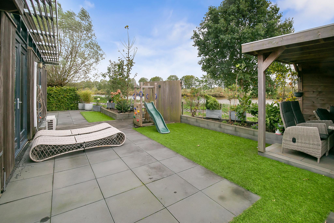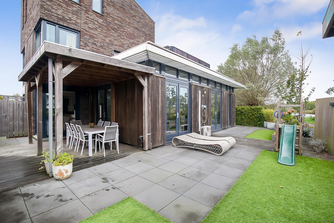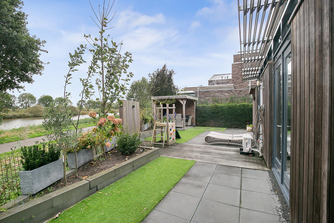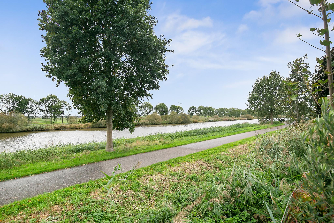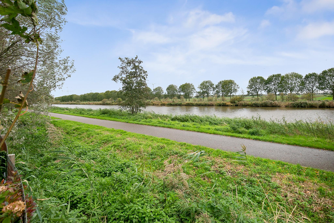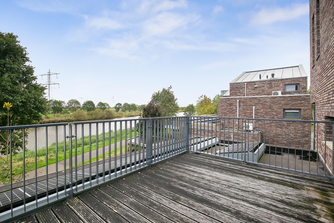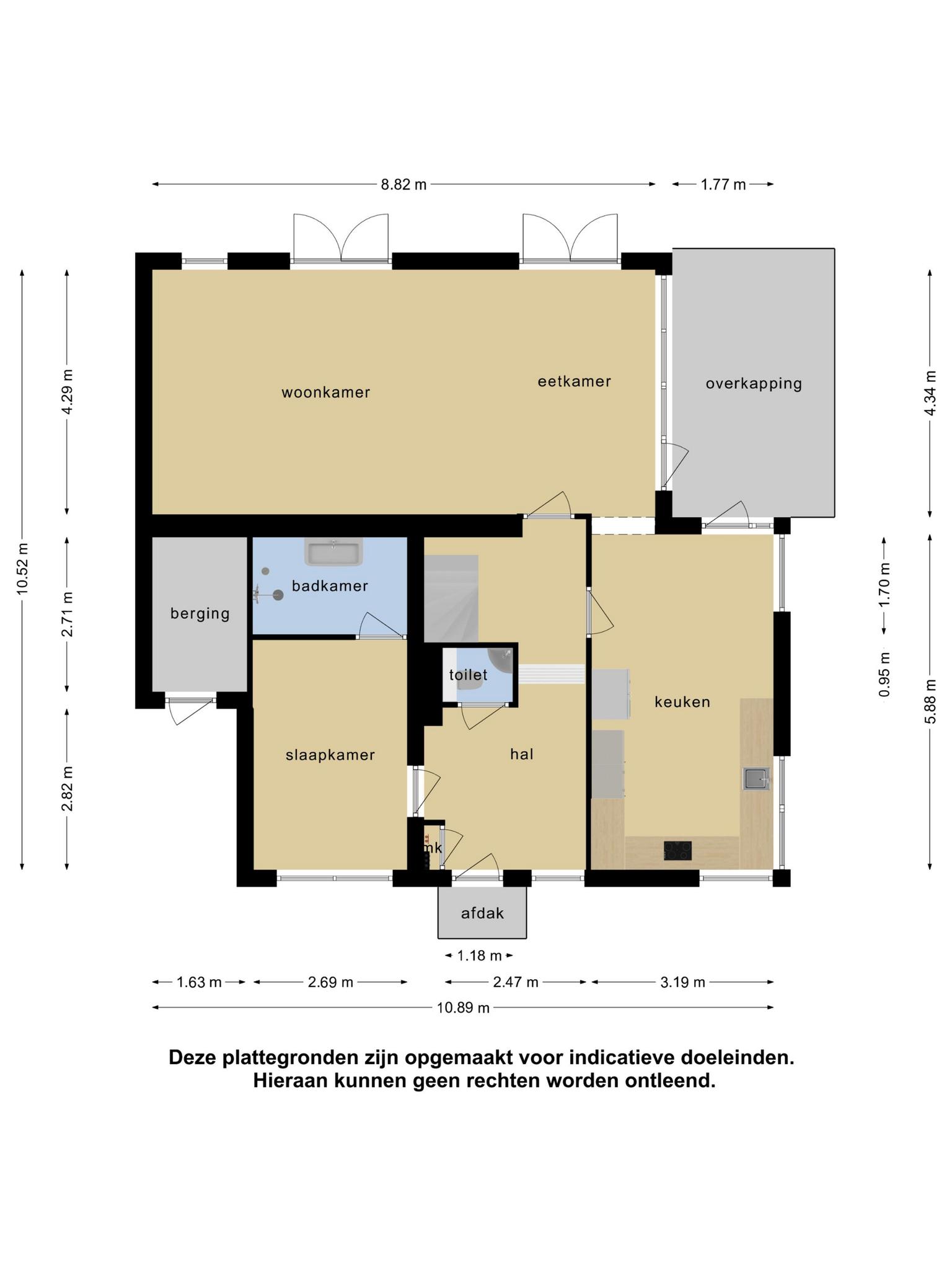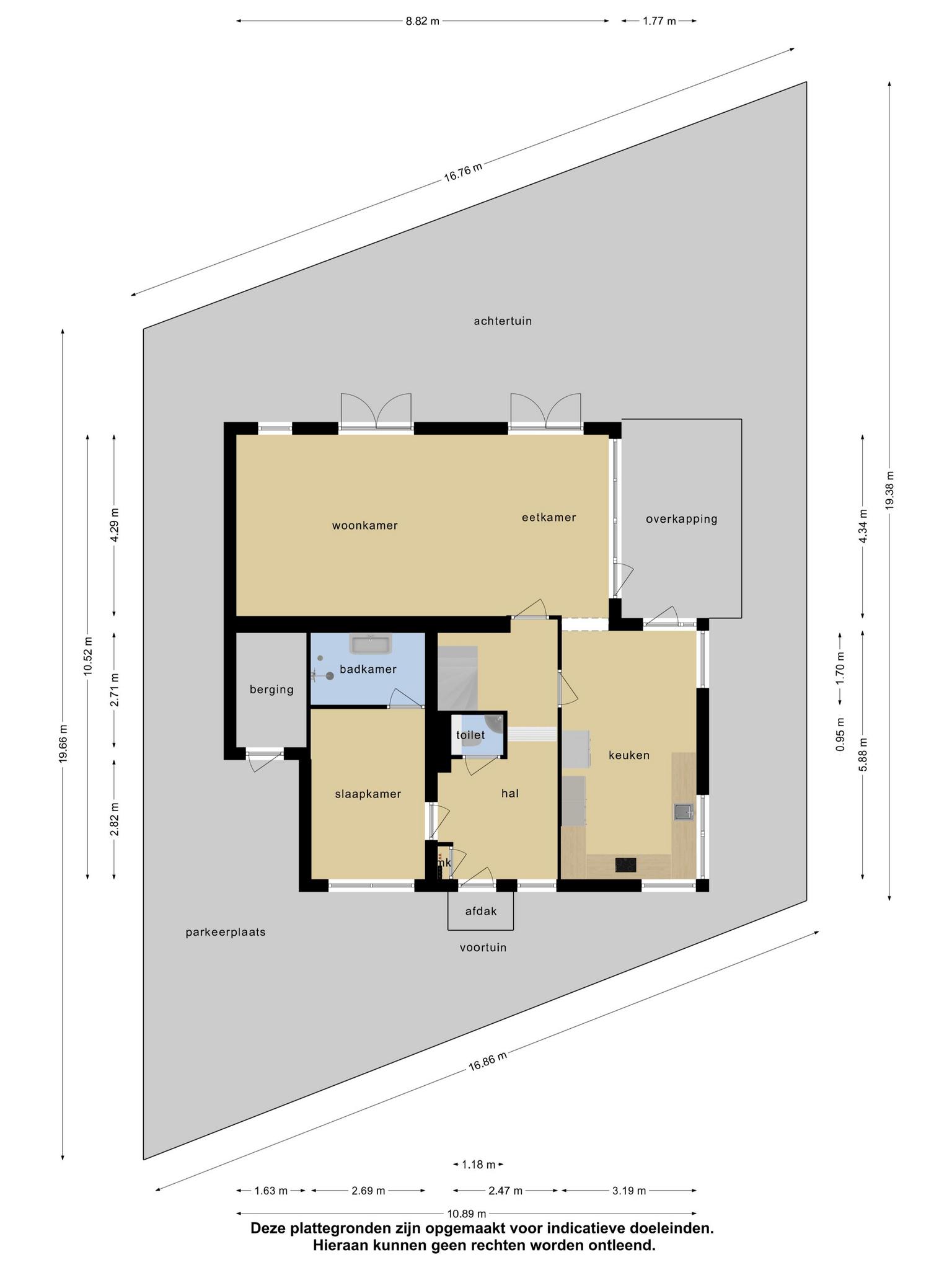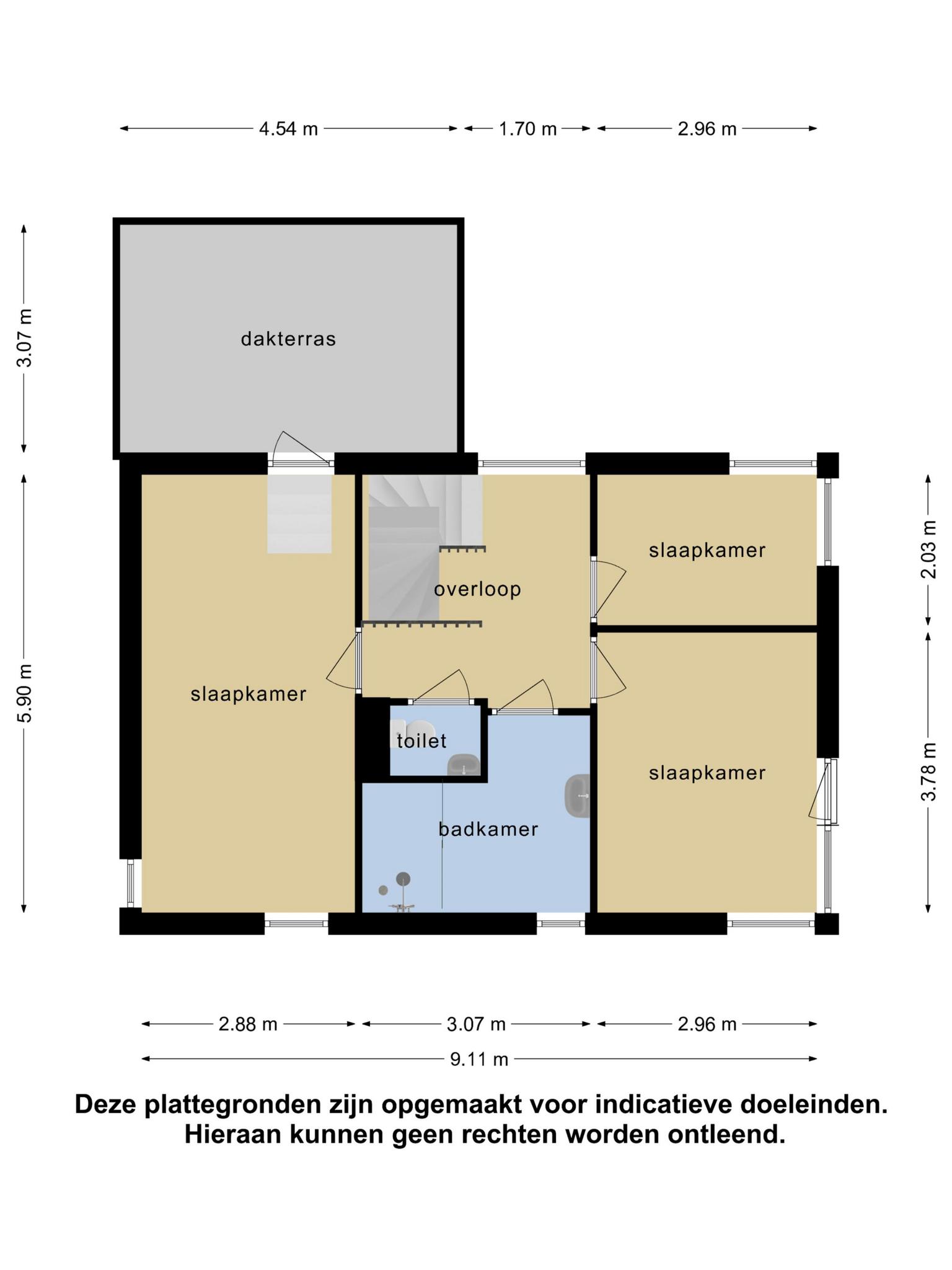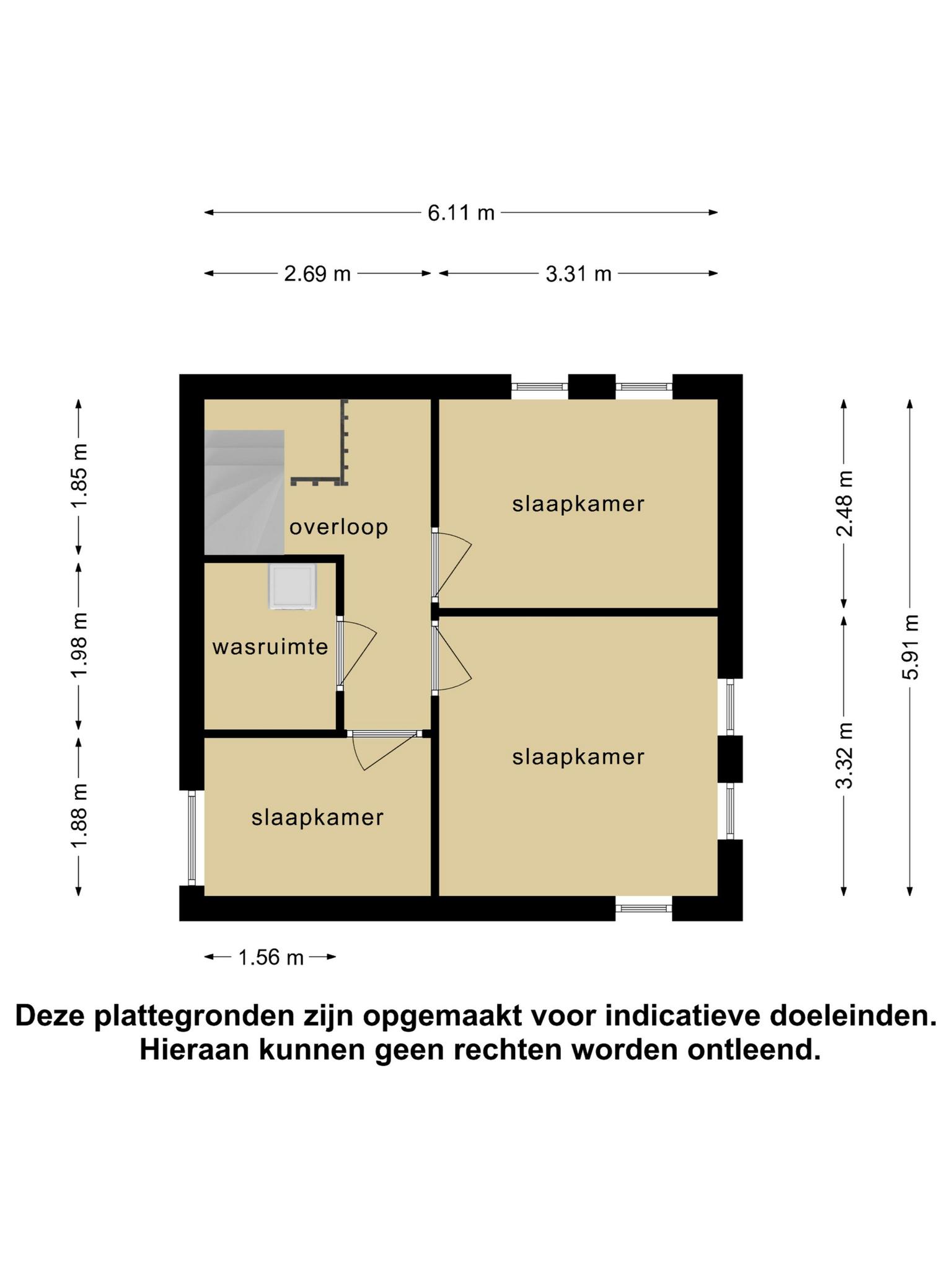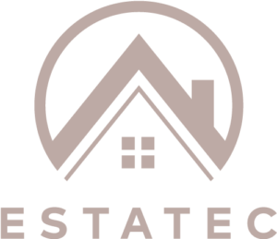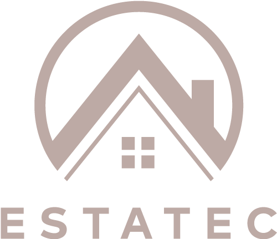Sidoniastraat
1336 ME ALMERE
Revoked
On a great location, a characteristic detached house in the Stripheldenbuurt of Almere Buiten with all amenities, including Oostvaarders railway station, within walking and cycling distance. . With a total of seven bedrooms, including one with an ensuite bathroom, this house offers plenty of possibilities. Enjoy the attractive living room that invites you to cozy evenings and the fully equipped kitchen that turns every meal into a feast. Finishing off is a roof terrace and a covered garden, perfect for both relaxation and entertainment.
Stripheldenbuurt in Almere offers a family-friendly environment with plenty of play areas for children. Do you like walking? Then you can do this to your heart's content along the Lage Vaart, in the nearby Kotterbos or around the Oostvaardersplassen. The district is conveniently located to various facilities, including primary schools, shopping centers and excellent public transport (bus stops). With the proximity of the highway (A6 and N702), you also enjoy excellent accessibility.
Ground floor
The house can be entered via a neat front garden from which you enter a hall. This hall with beige floor tiles and light walls leads to a first floor, bedroom, toilet, living room and kitchen. The kitchen is a pearl, with its sleek white cabinets, chrome handles, and a stylish dark worktop. Here you are equipped with all conveniences, such as a gas hob, extractor hood, oven and fridge/freezer combination.
The living room is an oasis of light and space, where new memories can be made every day. From here you can step straight into the attractive backyard with canopy.
This modern kitchen exudes class. Thanks to the beautiful light spots on the ceiling and the high-quality equipment, cooking here is a pleasure every day. The cooking island provides extra work space and makes the kitchen the heart of the home.
The living room, with its generous dimensions, invites endless conviviality. Whether you're planning a movie night or inviting friends for dinner, you can effortlessly create the perfect atmosphere for every moment in this living room.
This versatile bedroom on the ground floor can also serve as an office or study. With direct access to its own ensuite bathroom, this space combines functionality with privacy.
First floor
On the first floor you will find a landing that leads to three unique bedrooms and a separate toilet. Each room offers its own charm and possibilities, from a quiet children's room to an inspiring hobby room.
This modern bathroom is an example of style and comfort. Equipped with a bath, washbasin and toilet, this space offers a serene place to relax after a long day.
One of the three bedrooms on this floor stands out with access to a private roof terrace. Imagine starting your day here in the morning with a cup of coffee or enjoying the starry sky in the evening. Furthermore, the rooms can be arranged entirely according to your own wishes.
Second floor
The second floor surprises with another three rooms and a laundry room. This floor offers a wealth of possibilities, from extra bedrooms to a quiet home workplace.
Outdoor space
The roof terrace is a great place for relaxation and enjoying the fresh air. The backyard, with an attractive canopy and veranda, invites you to wonderful summer evenings and cozy barbecues. The grass area and tiling provide a low-maintenance and versatile outdoor space.
Particularities
- Spacious detached house with seven bedrooms
- Year of construction 2006
- Modern kitchen and two bathrooms
- 10 Solar panels
- Plot area 304 m2
- Roof terrace and garden with canopy for outdoor fun
- Child-friendly neighborhood with many amenities nearby
- Delivery in consultation.
Stripheldenbuurt in Almere offers a family-friendly environment with plenty of play areas for children. Do you like walking? Then you can do this to your heart's content along the Lage Vaart, in the nearby Kotterbos or around the Oostvaardersplassen. The district is conveniently located to various facilities, including primary schools, shopping centers and excellent public transport (bus stops). With the proximity of the highway (A6 and N702), you also enjoy excellent accessibility.
Ground floor
The house can be entered via a neat front garden from which you enter a hall. This hall with beige floor tiles and light walls leads to a first floor, bedroom, toilet, living room and kitchen. The kitchen is a pearl, with its sleek white cabinets, chrome handles, and a stylish dark worktop. Here you are equipped with all conveniences, such as a gas hob, extractor hood, oven and fridge/freezer combination.
The living room is an oasis of light and space, where new memories can be made every day. From here you can step straight into the attractive backyard with canopy.
This modern kitchen exudes class. Thanks to the beautiful light spots on the ceiling and the high-quality equipment, cooking here is a pleasure every day. The cooking island provides extra work space and makes the kitchen the heart of the home.
The living room, with its generous dimensions, invites endless conviviality. Whether you're planning a movie night or inviting friends for dinner, you can effortlessly create the perfect atmosphere for every moment in this living room.
This versatile bedroom on the ground floor can also serve as an office or study. With direct access to its own ensuite bathroom, this space combines functionality with privacy.
First floor
On the first floor you will find a landing that leads to three unique bedrooms and a separate toilet. Each room offers its own charm and possibilities, from a quiet children's room to an inspiring hobby room.
This modern bathroom is an example of style and comfort. Equipped with a bath, washbasin and toilet, this space offers a serene place to relax after a long day.
One of the three bedrooms on this floor stands out with access to a private roof terrace. Imagine starting your day here in the morning with a cup of coffee or enjoying the starry sky in the evening. Furthermore, the rooms can be arranged entirely according to your own wishes.
Second floor
The second floor surprises with another three rooms and a laundry room. This floor offers a wealth of possibilities, from extra bedrooms to a quiet home workplace.
Outdoor space
The roof terrace is a great place for relaxation and enjoying the fresh air. The backyard, with an attractive canopy and veranda, invites you to wonderful summer evenings and cozy barbecues. The grass area and tiling provide a low-maintenance and versatile outdoor space.
Particularities
- Spacious detached house with seven bedrooms
- Year of construction 2006
- Modern kitchen and two bathrooms
- 10 Solar panels
- Plot area 304 m2
- Roof terrace and garden with canopy for outdoor fun
- Child-friendly neighborhood with many amenities nearby
- Delivery in consultation.
Features
Handover
Asking price
€ 675.000,- k.k
Offered since
23-10-2023
Status
Revoked
Acceptance
In overleg
Build
Soort woonhuis
Villa
kind of object
Woonhuis
Type of construction
Bestaande bouw
Year of construction
2006
Surfaces and content
Residential use area
184 m²
Gebouwgebonden buitenruimte
4 m²
Perceel
304 m²
Contents
726 m²
Layout
Number of rooms
8
Number of bedrooms
3
Kadastrale gegevens
Oppervlakte
304
Outdoor space
Garden
- tuin rondom
Bergruimte
Schuur/berging
Aangebouwd steen
Parkeergelegenheid
Parkeergelegenheid
- openbaar parkeren
- op eigen terrein
Contact
+316 16 8783 22
info@estatec.nl
Contact us
