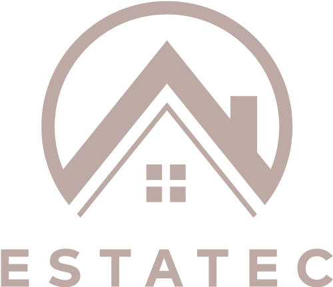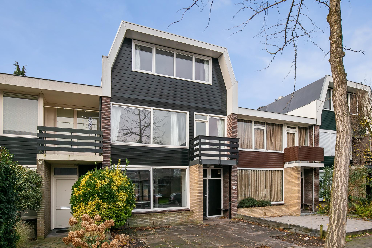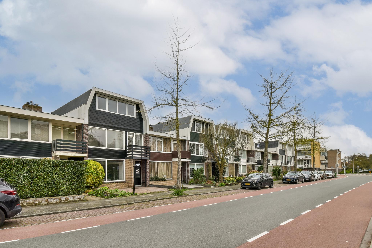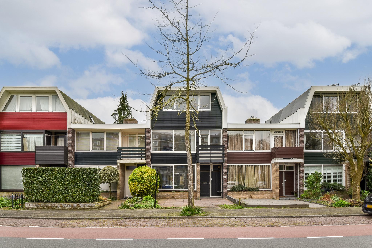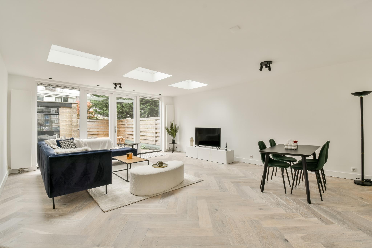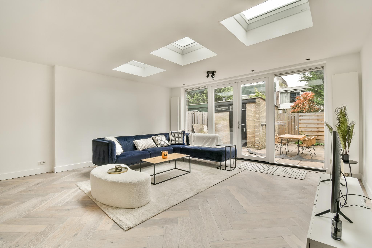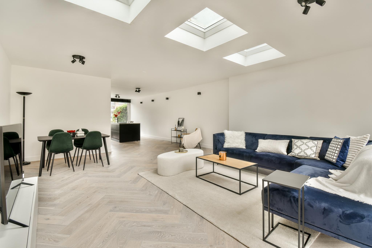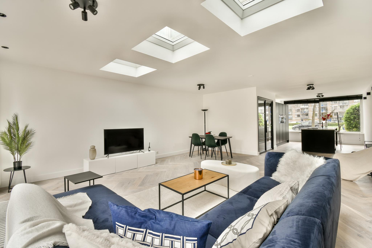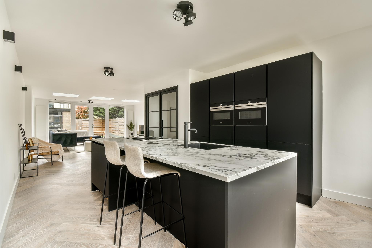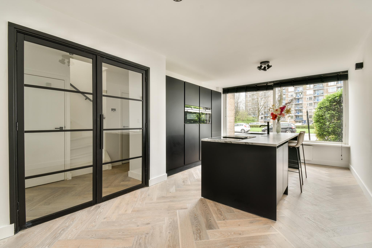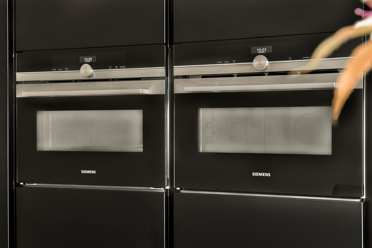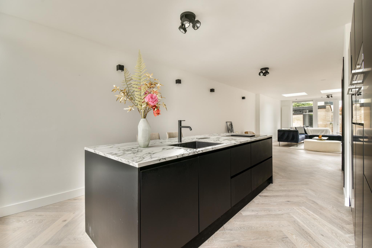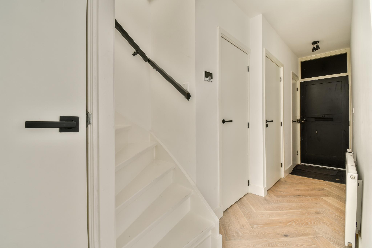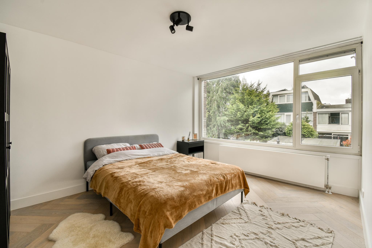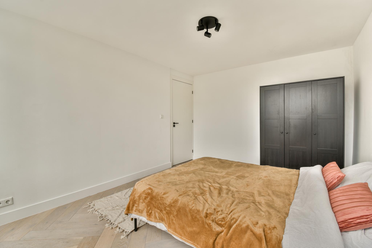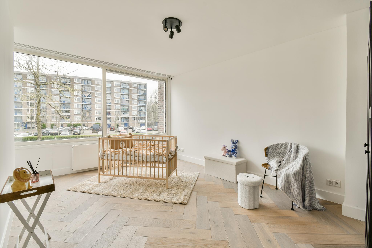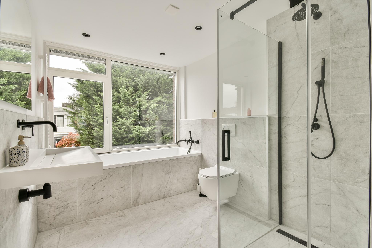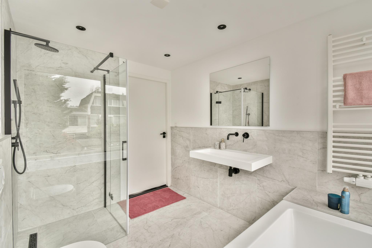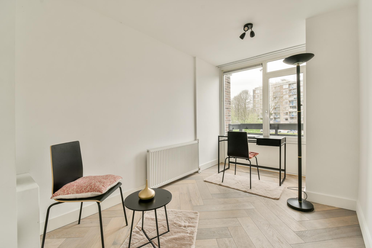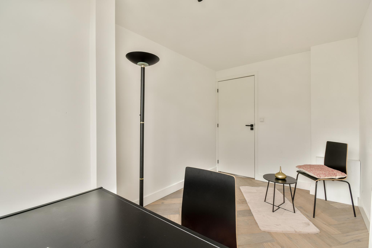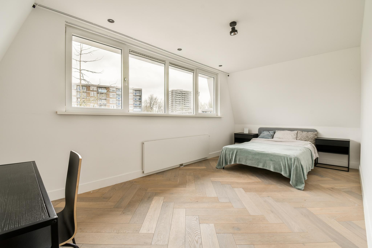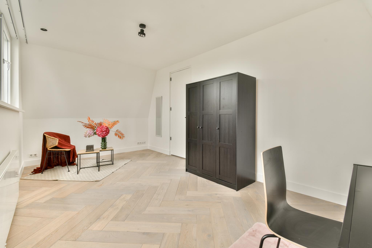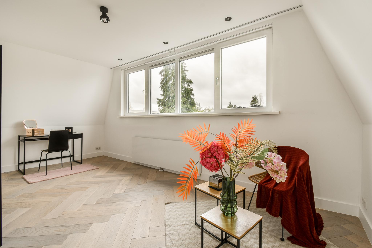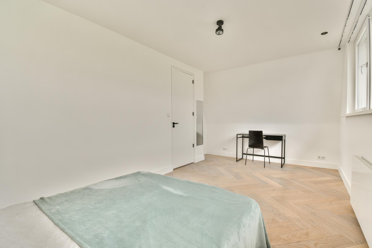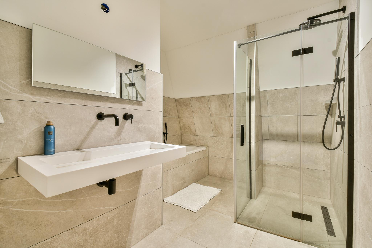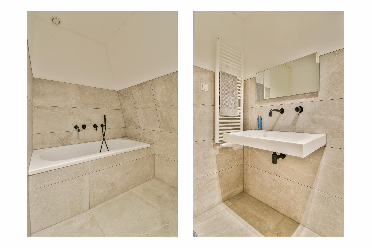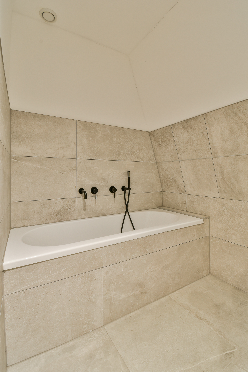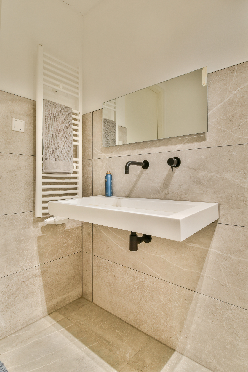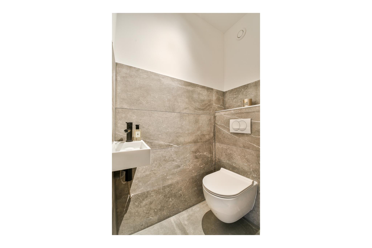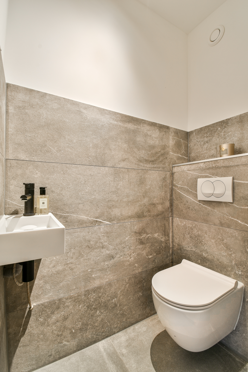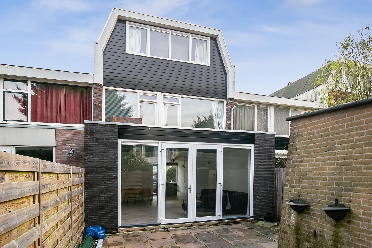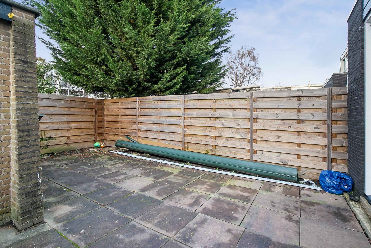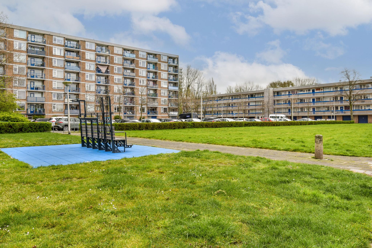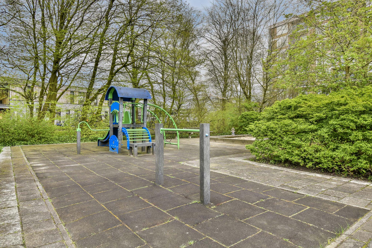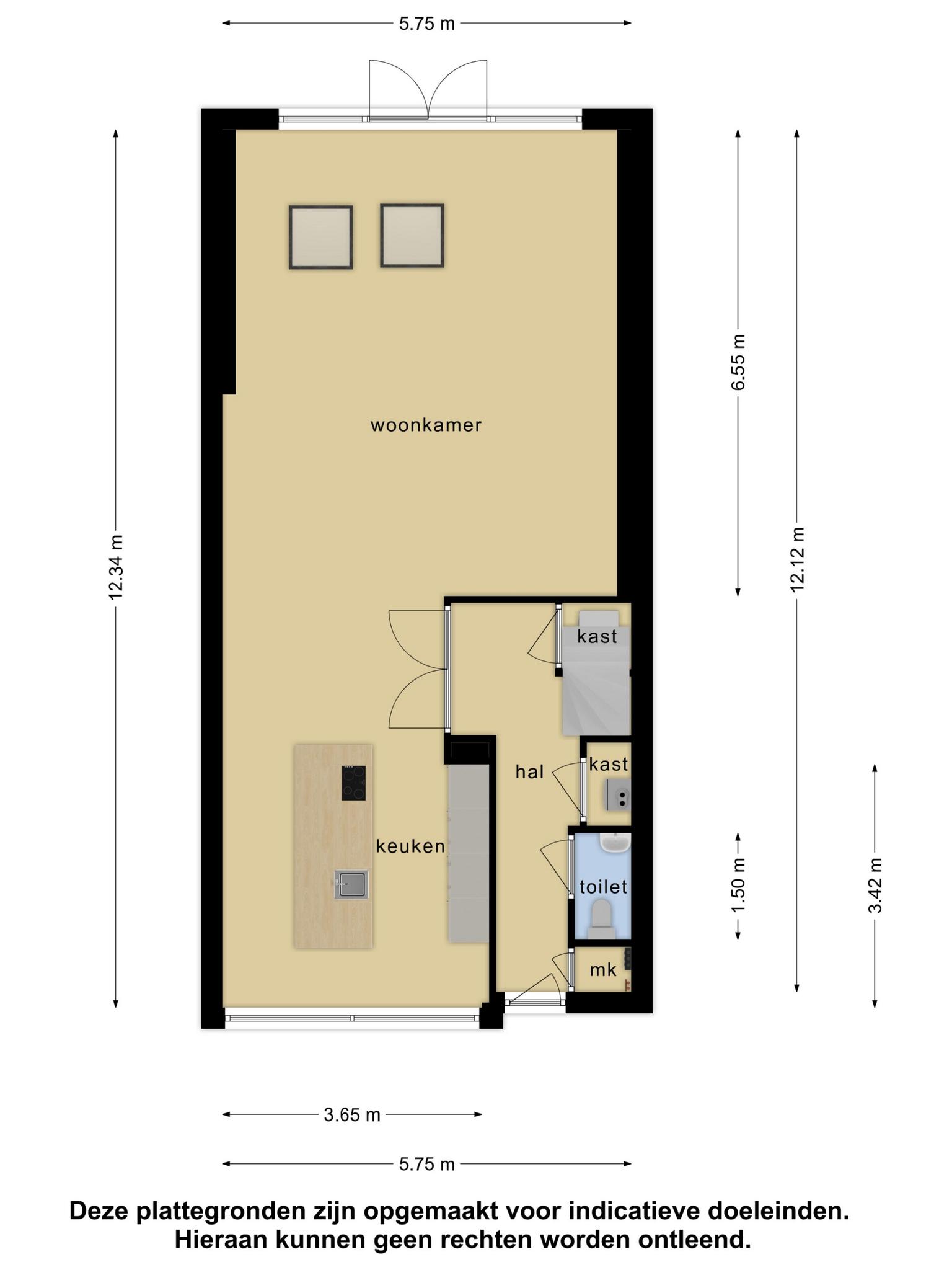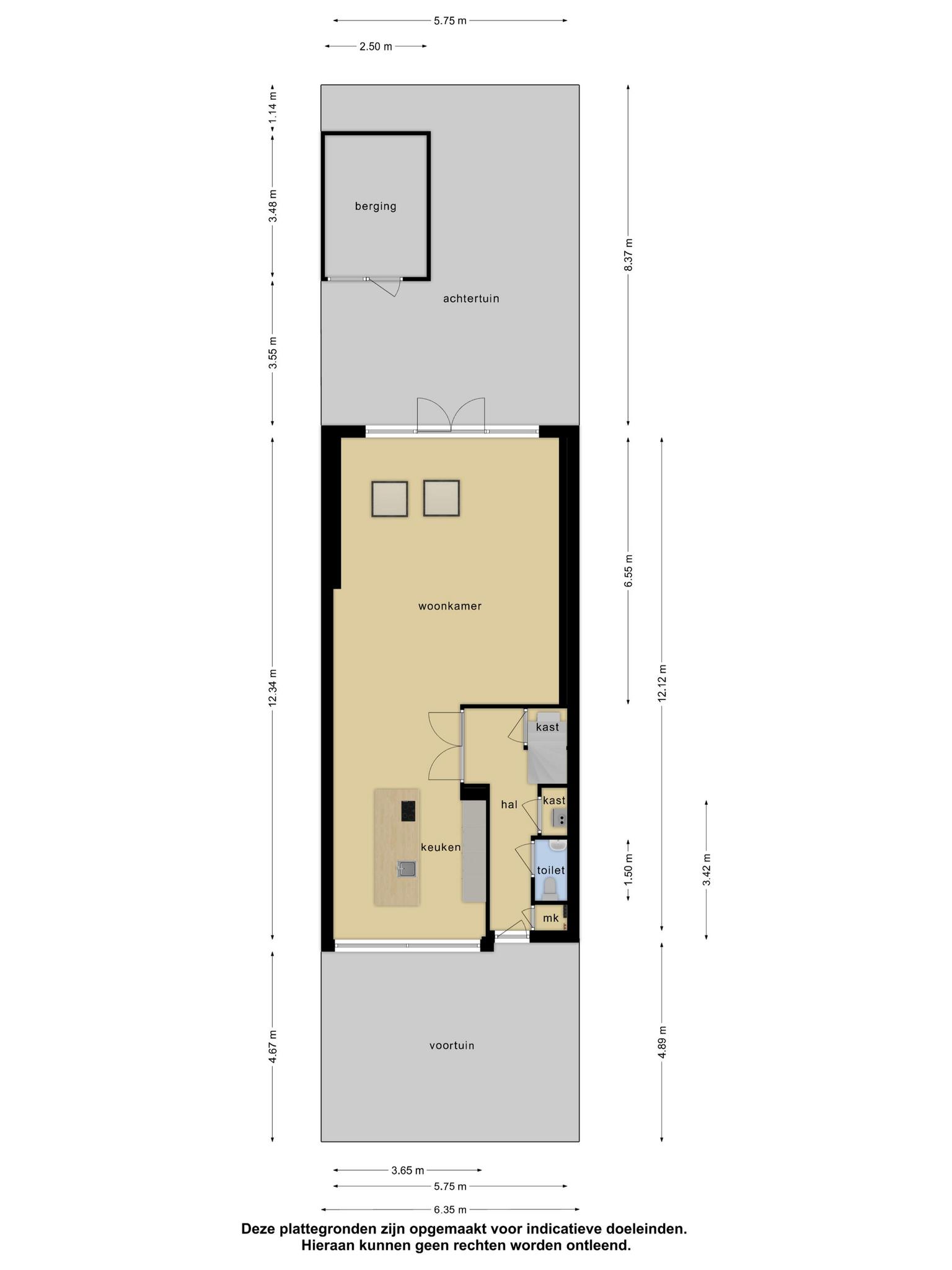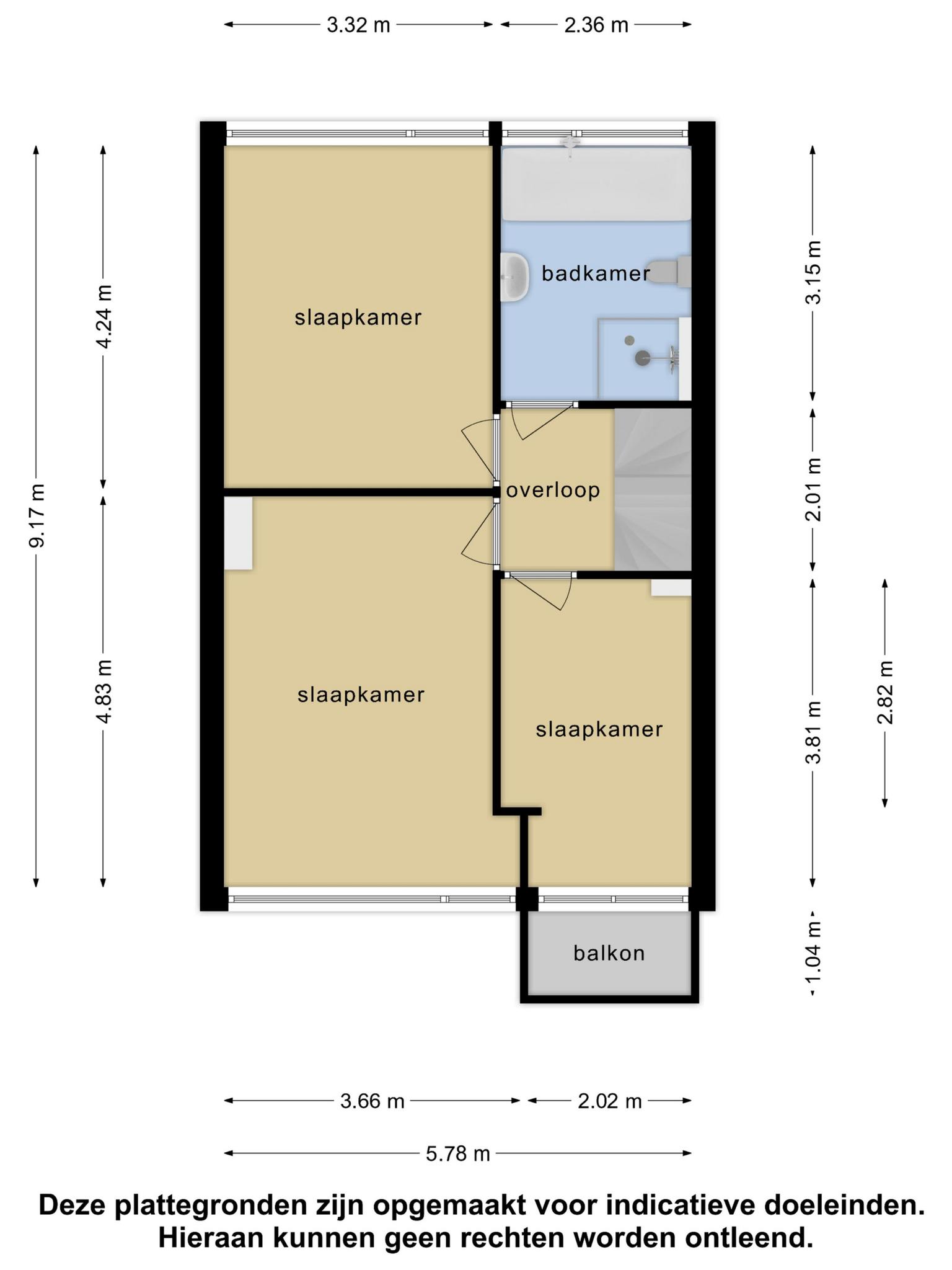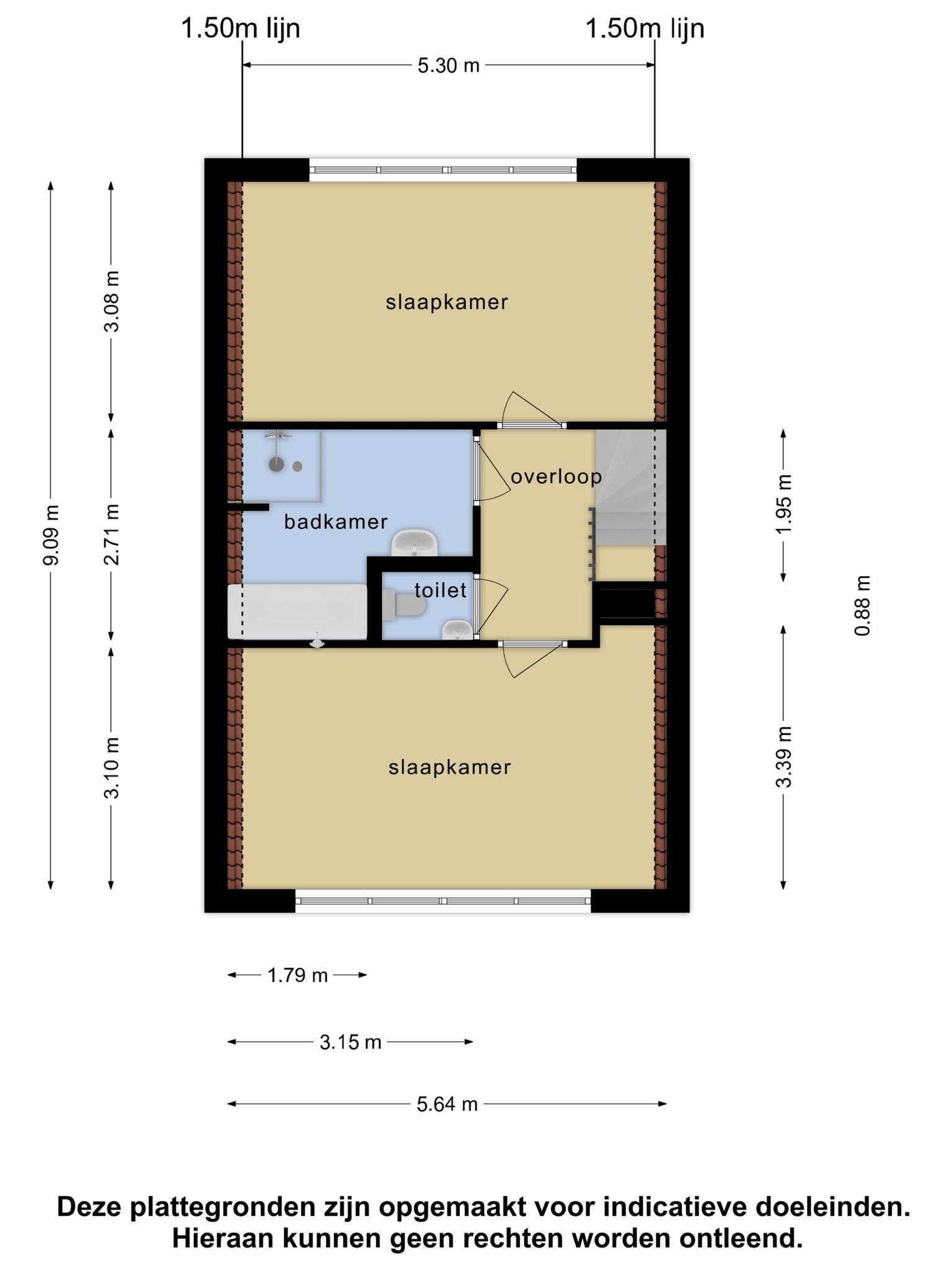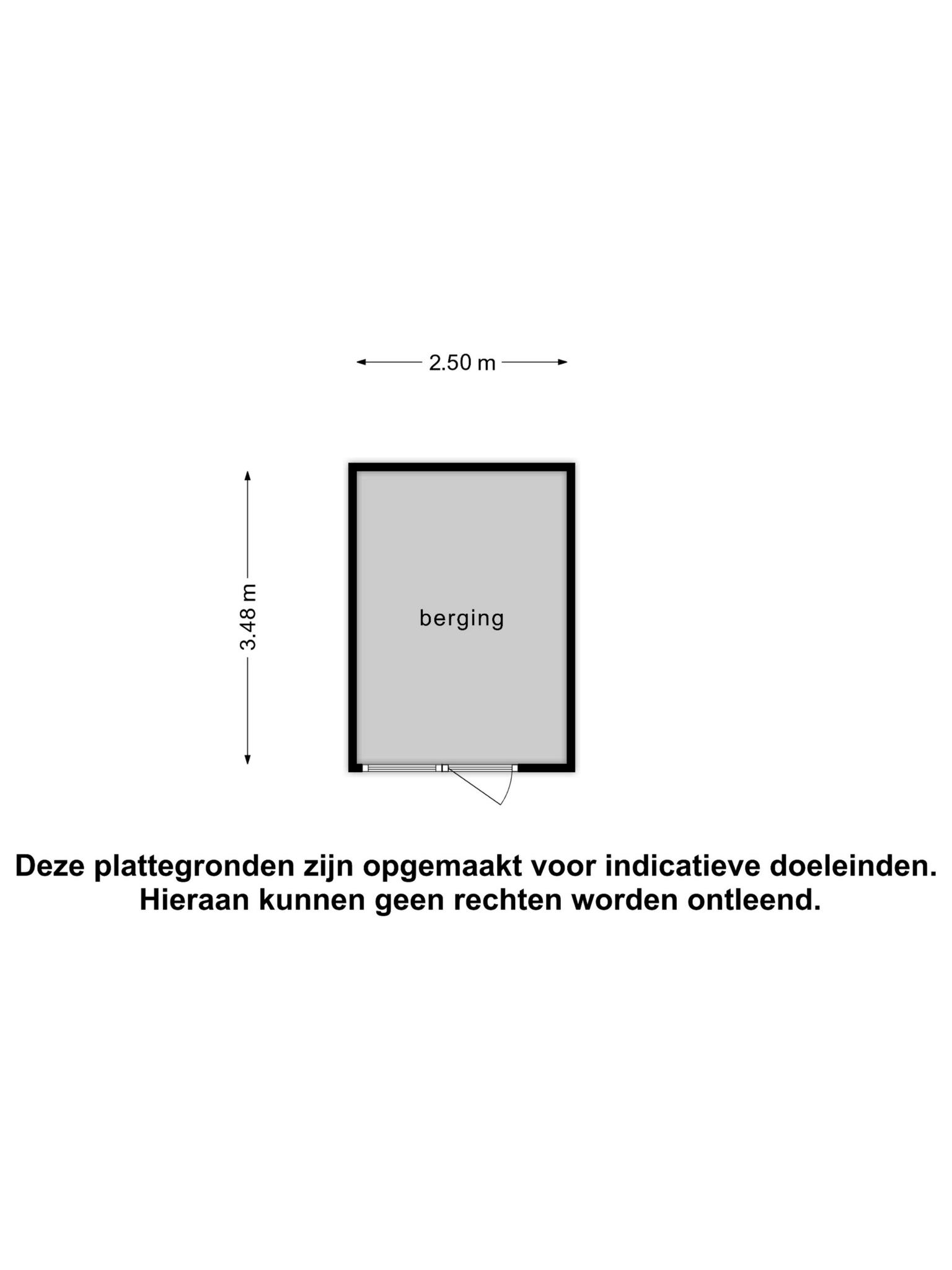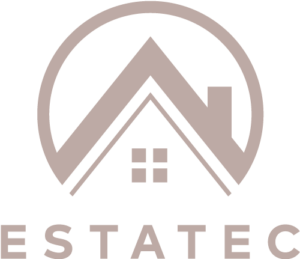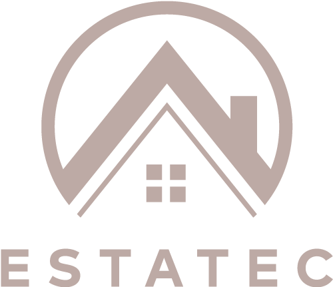Van Heuven Goedhartlaan
1181 LP AMSTELVEEN
Revoked
Welcome to van Heuven Goedhartlaan 594 in Amstelveen, a beautiful single-family house where luxury and comfort come together. This spacious home, with five full-sized bedrooms and two luxurious bathrooms, offers an impressive living space. The attractive living room, enriched with spotlights and an elegant herringbone floor, is perfect for relaxation and social gatherings. In the luxurious kitchen you will find everything you need to cook in style. This property offers an excellent combination of space, light and modern elegance, with a beautiful balcony and fully tiled garden.
The house is located in the popular Amstelveen district of Elsrijk. This district is characterized by lots of greenery and is conveniently located in relation to amenities. For example, the luxurious, indoor shopping center “Stadshart Amstelveen” is nearby and there are several local shopping centers, (international) schools, parks and sports clubs in the area. With various facilities such as schools, shops and parks in the vicinity, and good accessibility via public transport (bus stops) and arterial roads (A9 and N213 and N232), this location is ideal for families and professionals.
Ground floor
Through the beautiful front garden you enter the hall, which provides access to the first floor, a toilet and a spacious living room.
This living room, with three skylights and a herringbone floor, is ideal for cozy evenings, reading or receiving guests. From the living room you reach the backyard and the luxury kitchen, equipped with black, handleless cabinets and a light marble-look kitchen worktop, including an induction hob, two built-in ovens and a fridge/freezer combination.
First floor
The stairs leads to the first floor, which provides access to a second floor, three bedrooms and a bathroom. The bathroom is equipped with a floating toilet, sink, bath and a shower cabin with rain shower, finished with gray floor and wall tiles. All rooms are suitable as a bedroom, children's room or office, with one room offering access to a balcony. Of course you can arrange the rooms entirely according to your own wishes.
Second floor
On the second floor you will find two additional bedrooms, a separate toilet and a second luxurious bathroom with a sink, bath and shower cabin with rain shower.
Outdoor space
The backyard, fully tiled and surrounded by wooden fences, offers a lot of privacy. It is an ideal place for lounging, dining or relaxing. In addition, the garden leads to a storage.
Particularities
• Spacious family home with garden located in Elsrijk, Amstelveen;
• Central location relative to shops, public transport and arterial roads.
• The house has no fewer than five bedrooms and two modern bathrooms
• The house was renovated to a high standard in 2021;
• The entire house has a herringbone floor and has recently been painted
• The house is equipped with floor, facade, and wall insulation,
• The beautiful skylights provide beautiful natural light in the living room
• Living area 170m2
• Energy label A
• Acceptance in consultation
This information has been compiled by ESTATEC Makelaars with the necessary care. ESTATEC Makelaars cannot accept any liability with regard to the accuracy of the information stated, nor can any rights be derived from the information stated.
The Measurement Instruction is based on NEN2580. The object has been measured by a professional organization and any discrepancies in the measurements given cannot be held against ESTATEC Makelaars. The buyer has the opportunity to carry out his own NEN 2580 measurement.
The house is located in the popular Amstelveen district of Elsrijk. This district is characterized by lots of greenery and is conveniently located in relation to amenities. For example, the luxurious, indoor shopping center “Stadshart Amstelveen” is nearby and there are several local shopping centers, (international) schools, parks and sports clubs in the area. With various facilities such as schools, shops and parks in the vicinity, and good accessibility via public transport (bus stops) and arterial roads (A9 and N213 and N232), this location is ideal for families and professionals.
Ground floor
Through the beautiful front garden you enter the hall, which provides access to the first floor, a toilet and a spacious living room.
This living room, with three skylights and a herringbone floor, is ideal for cozy evenings, reading or receiving guests. From the living room you reach the backyard and the luxury kitchen, equipped with black, handleless cabinets and a light marble-look kitchen worktop, including an induction hob, two built-in ovens and a fridge/freezer combination.
First floor
The stairs leads to the first floor, which provides access to a second floor, three bedrooms and a bathroom. The bathroom is equipped with a floating toilet, sink, bath and a shower cabin with rain shower, finished with gray floor and wall tiles. All rooms are suitable as a bedroom, children's room or office, with one room offering access to a balcony. Of course you can arrange the rooms entirely according to your own wishes.
Second floor
On the second floor you will find two additional bedrooms, a separate toilet and a second luxurious bathroom with a sink, bath and shower cabin with rain shower.
Outdoor space
The backyard, fully tiled and surrounded by wooden fences, offers a lot of privacy. It is an ideal place for lounging, dining or relaxing. In addition, the garden leads to a storage.
Particularities
• Spacious family home with garden located in Elsrijk, Amstelveen;
• Central location relative to shops, public transport and arterial roads.
• The house has no fewer than five bedrooms and two modern bathrooms
• The house was renovated to a high standard in 2021;
• The entire house has a herringbone floor and has recently been painted
• The house is equipped with floor, facade, and wall insulation,
• The beautiful skylights provide beautiful natural light in the living room
• Living area 170m2
• Energy label A
• Acceptance in consultation
This information has been compiled by ESTATEC Makelaars with the necessary care. ESTATEC Makelaars cannot accept any liability with regard to the accuracy of the information stated, nor can any rights be derived from the information stated.
The Measurement Instruction is based on NEN2580. The object has been measured by a professional organization and any discrepancies in the measurements given cannot be held against ESTATEC Makelaars. The buyer has the opportunity to carry out his own NEN 2580 measurement.
Features
Handover
Asking price
€ 975.000,- k.k
Offered since
30-10-2023
Status
Revoked
Acceptance
In overleg
Build
Soort woonhuis
Eengezinswoning
kind of object
Woonhuis
Type of construction
Bestaande bouw
Year of construction
1958
Surfaces and content
Residential use area
169 m²
Externe bergruimte
8 m²
Perceel
158 m²
Contents
563 m²
Layout
Number of rooms
6
Energie
Energielabel
A
Insulation
- dakisolatie
- muurisolatie
- vloerisolatie
- dubbel glas
Kadastrale gegevens
Oppervlakte
158
Outdoor space
Location
- aan rustige weg
- in woonwijk
Garden
- achtertuin
Bergruimte
Schuur/berging
Vrijstaand steen
Parkeergelegenheid
Parkeergelegenheid
- betaald parkeren
- parkeervergunningen
Contact
+316 16 8783 22
info@estatec.nl
Contact us
