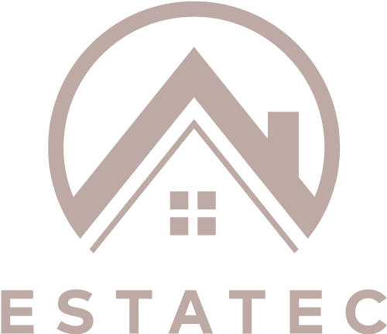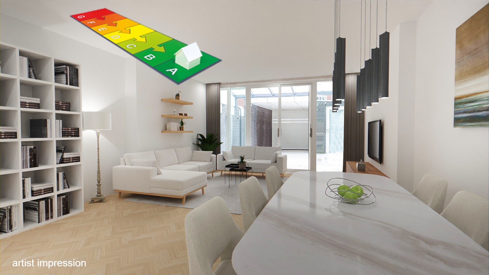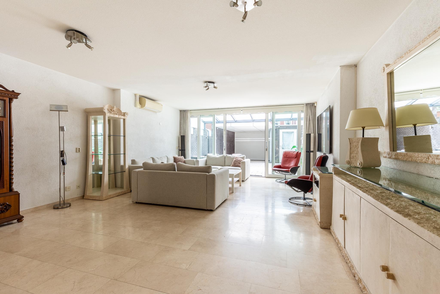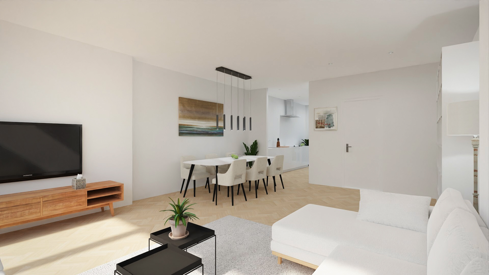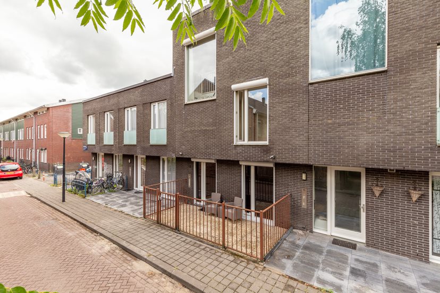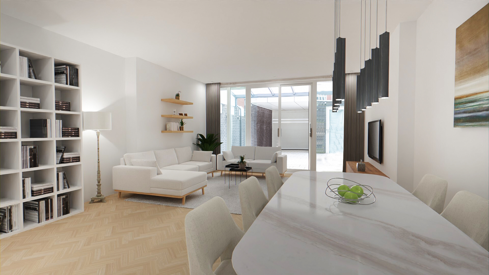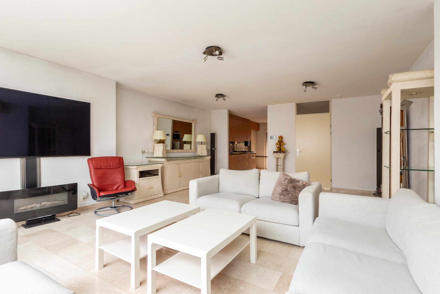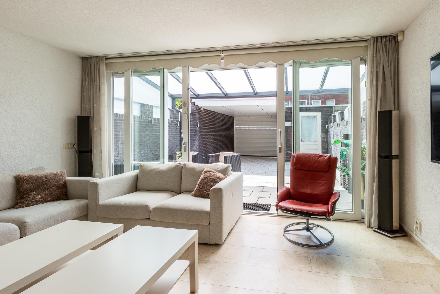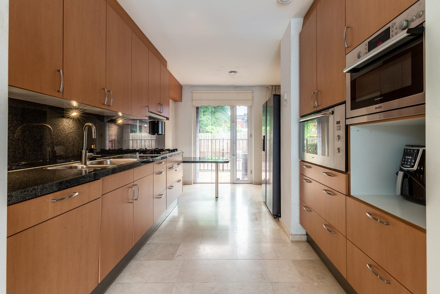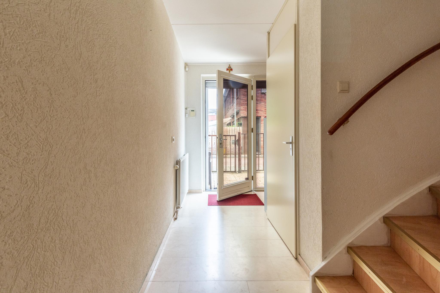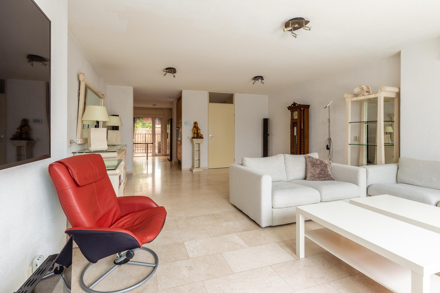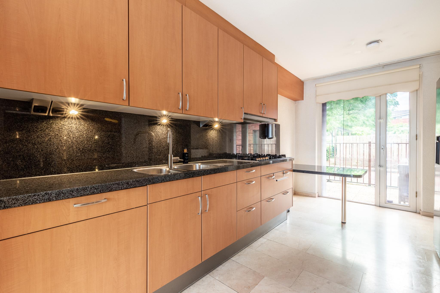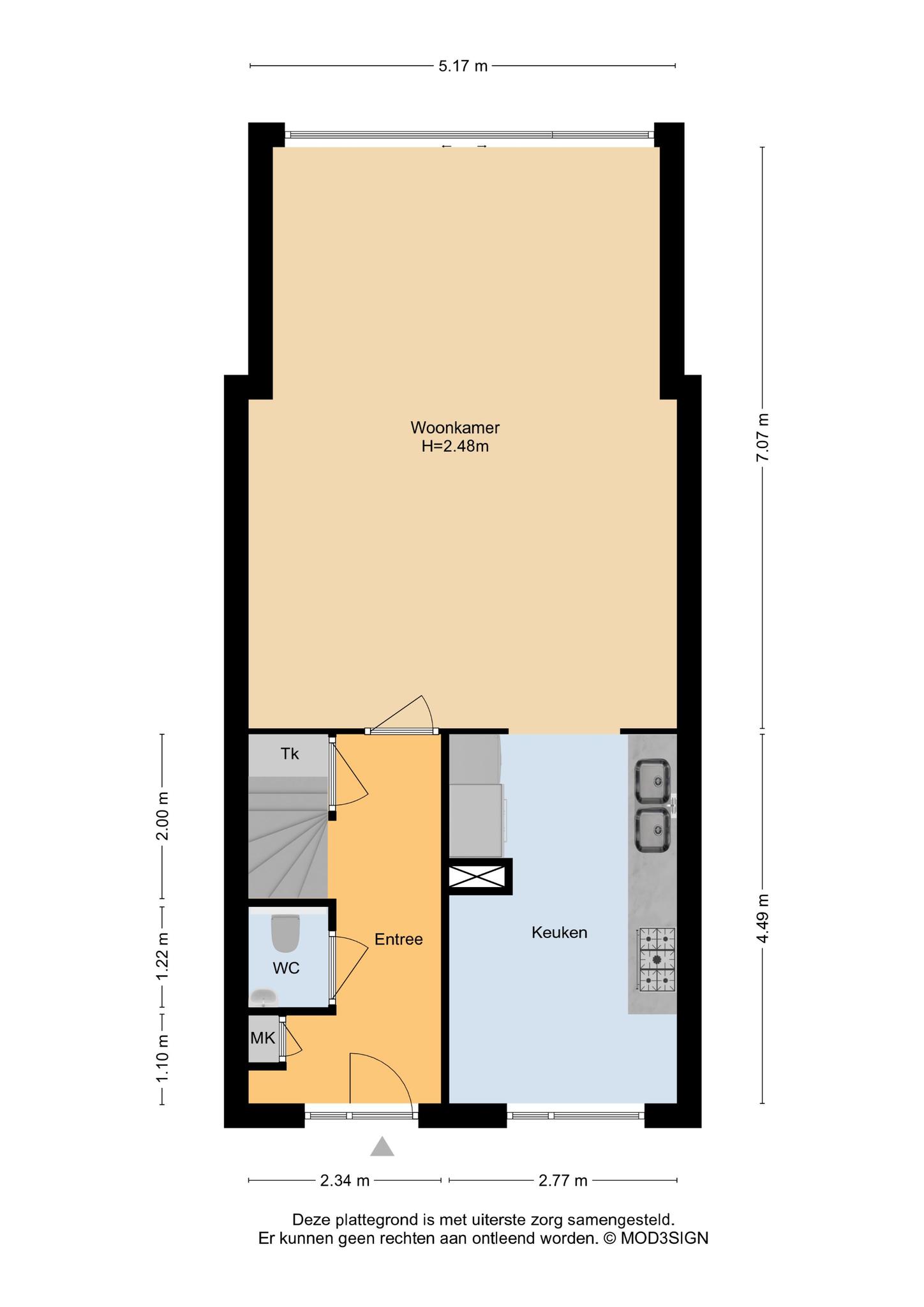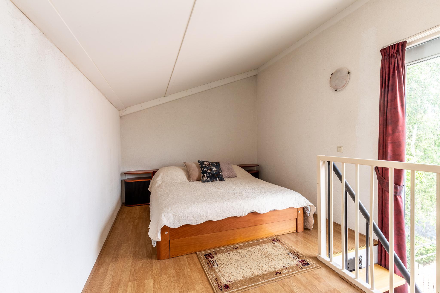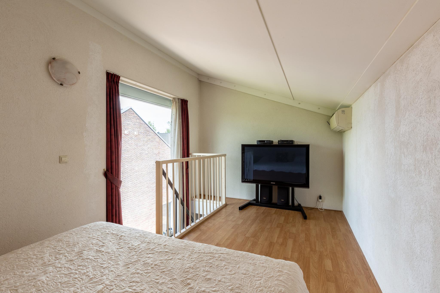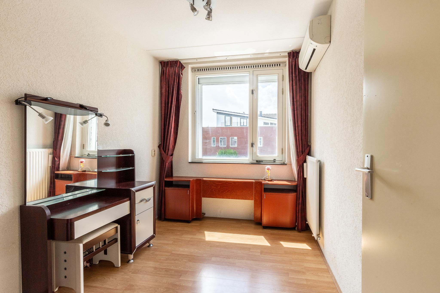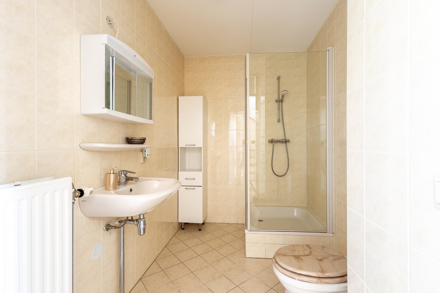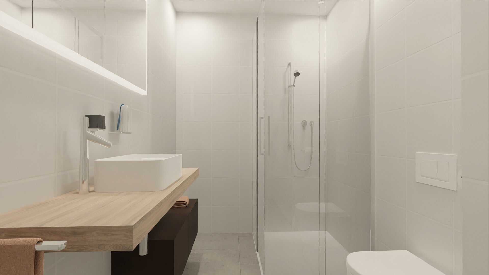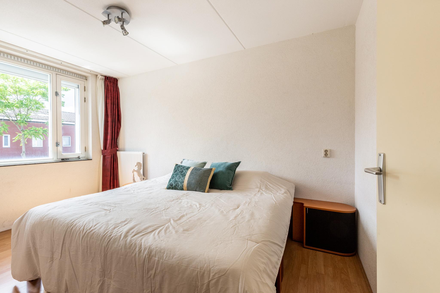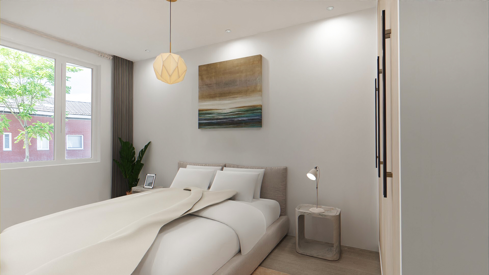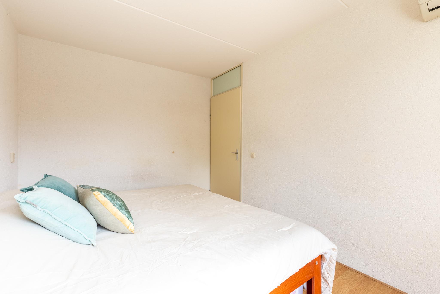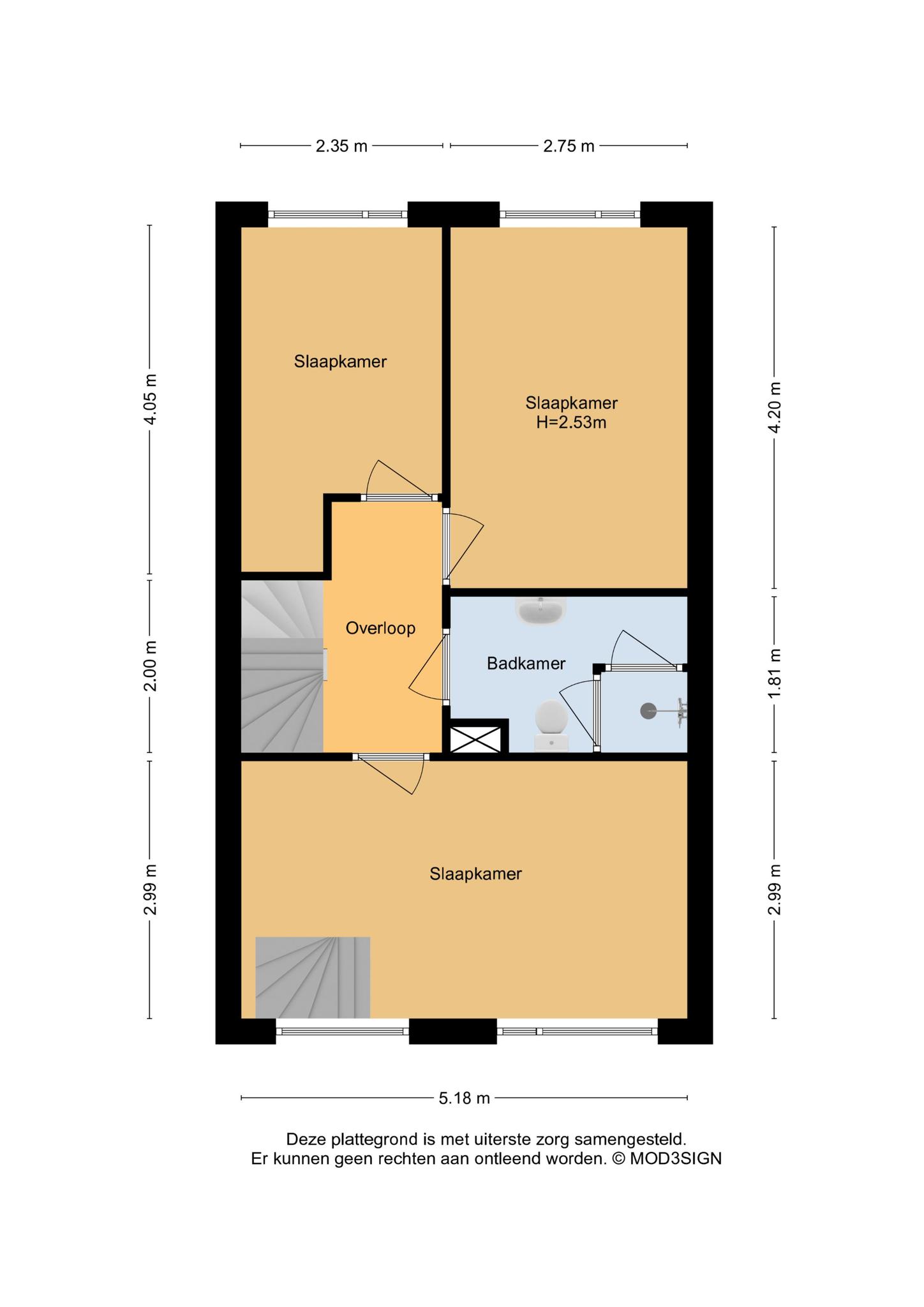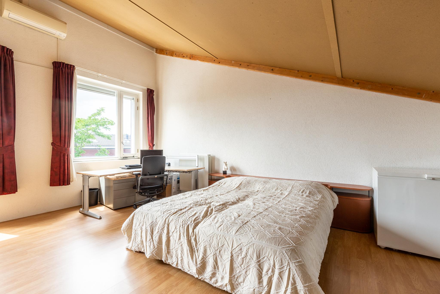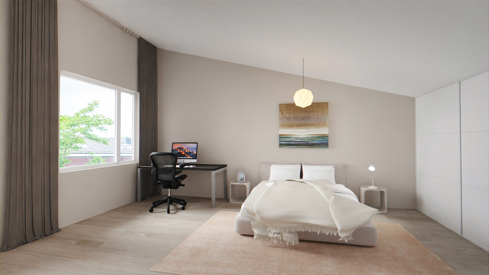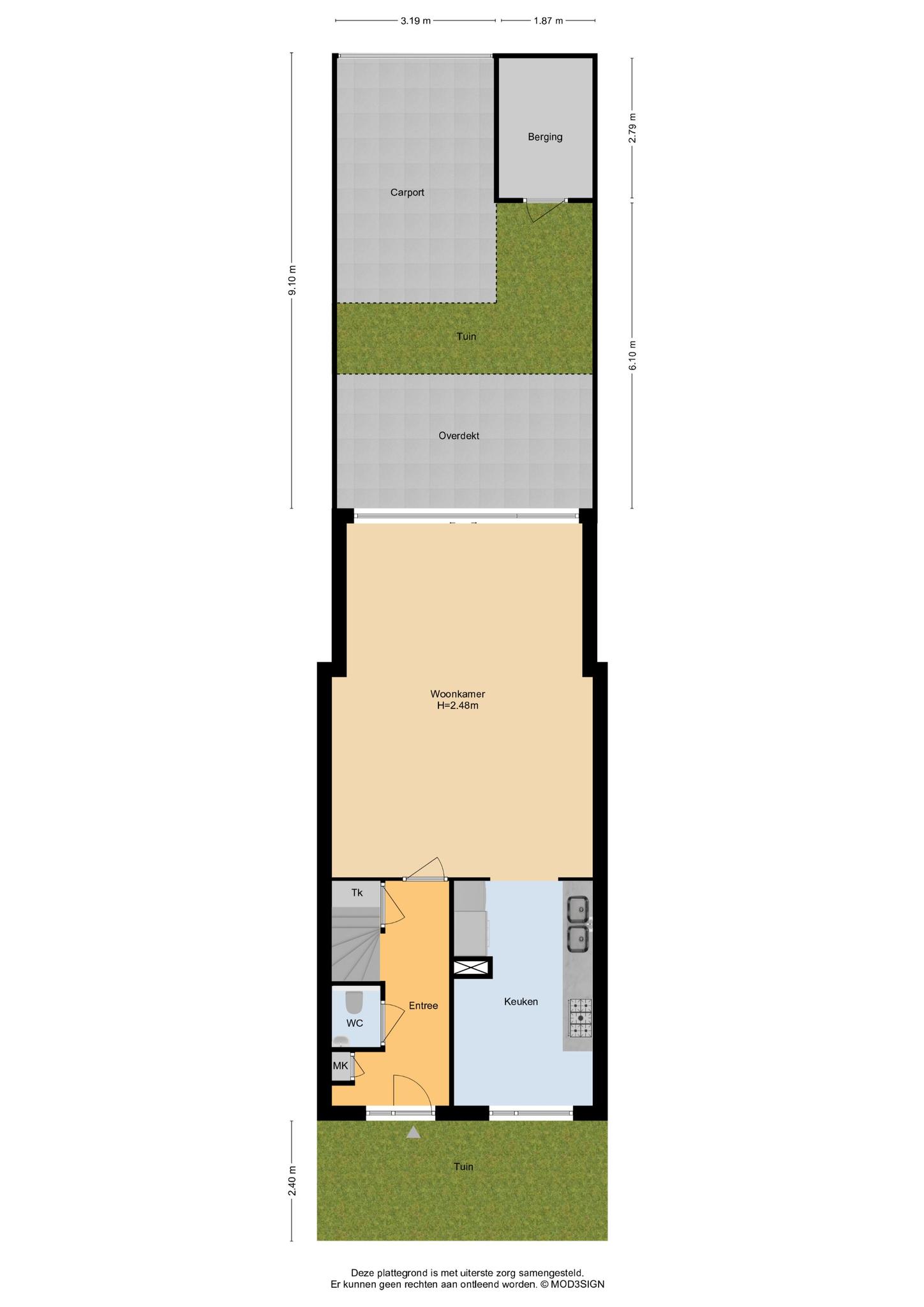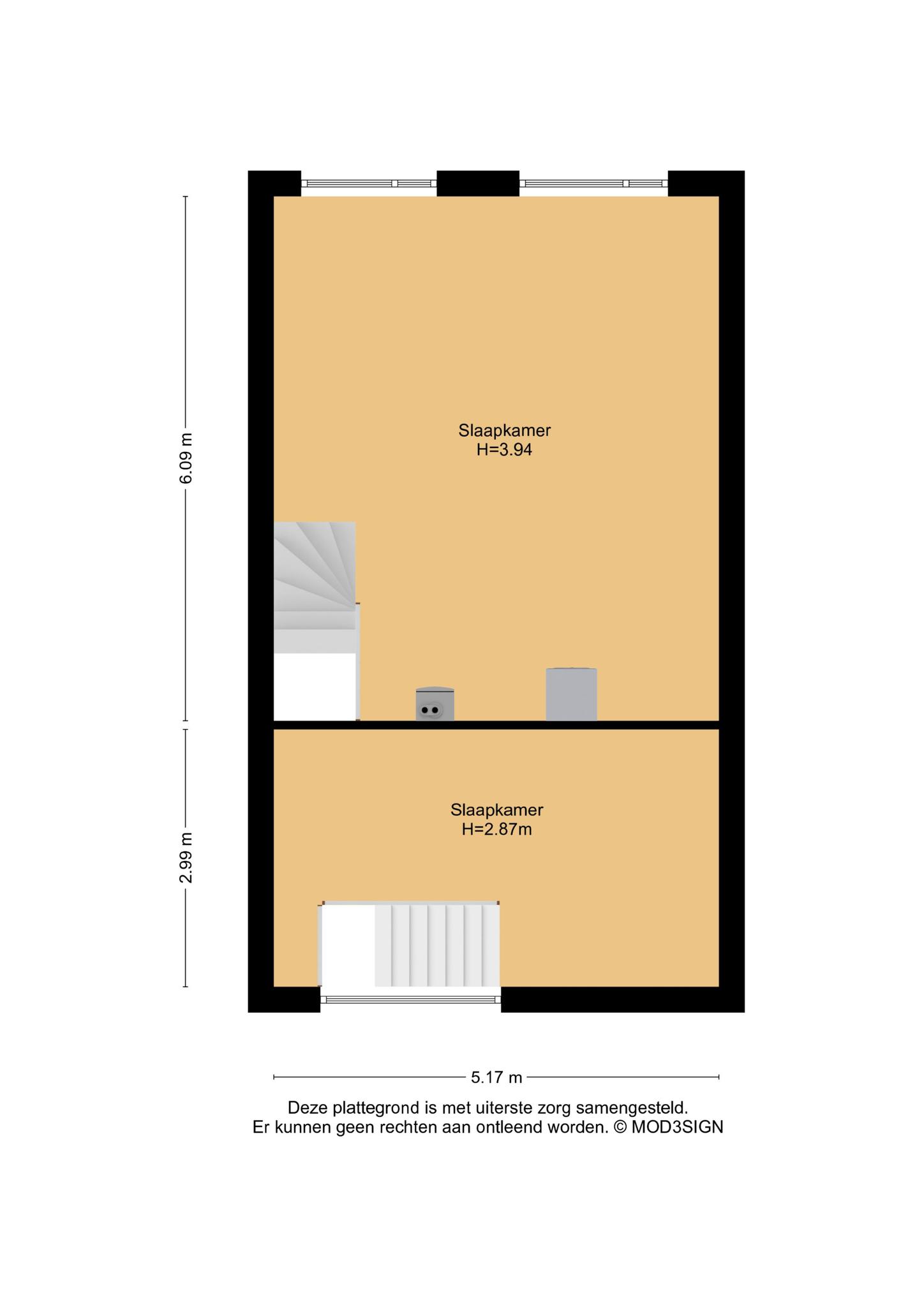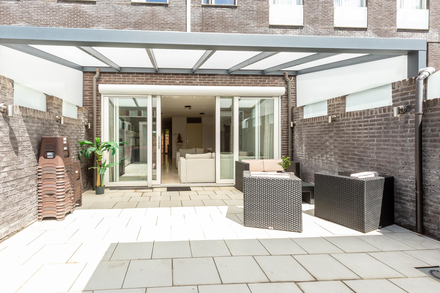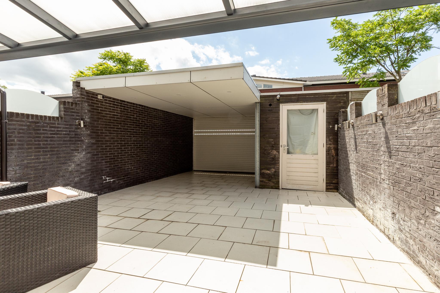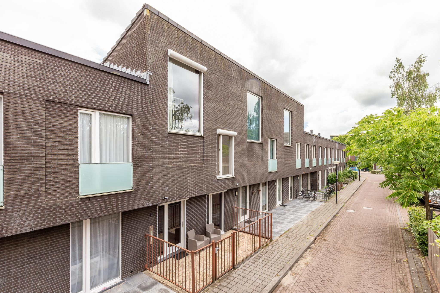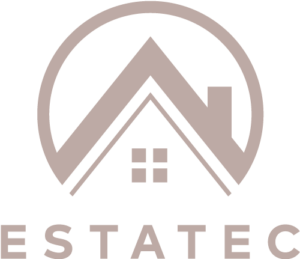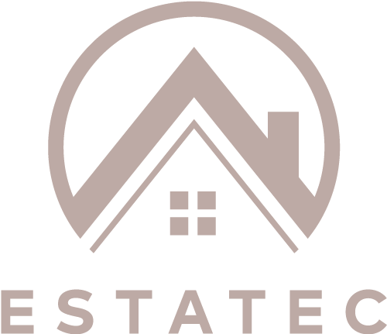Lesbosstraat
1060 SW AMSTERDAM
Revoked
Description of the property
Through the entrance, with access to the toilet and the stairs, you reach the extended living room.
The house with sliding doors is well maintained and is located on the garden side; on the street side is the modern kitchen with built-in appliances such as a five-burner gas stove with extractor hood, an oven, a combination microwave and plenty of storage space. The ground floor has a light marble floor with underfloor heating.
You reach the first floor via the staircase. The first floor has three bedrooms and a bathroom.
In the attic you have the option to create two extra bedrooms and/or extra bathroom.
On the first floor, an additional bedroom on the second floor can be reached via a staircase in a bedroom.
Garden
The spacious garden is tiled and equipped with a luxurious canopy with lighting and a stone shed. At the rear there is an electric carport which offers space for up to three cars to park (safely).
Location and accessibility
Lesbosstraat 18 is located in the De Aker Oost neighborhood, a child-friendly, relatively quiet neighborhood. There are many green areas in the area such as the Sloterplas and Osdorp city park. The house is centrally located: close to the center of Amsterdam, within a few minutes by car you can reach the A10, A4 and A9 highways. The Dukaat shopping center is around the corner. There are also many facilities in the area such as schools, sports facilities and childcare and public transport. In short: an ideal place to live without the hustle and bustle of the city!
Particularities:
- Energy label A, year of construction 2003
- Perpetual leasehold bought off
- Security system, shutters
- Air conditioning in every room (adjustable, heating and cooling)
- Four spacious bedrooms and a large attic
- Living area approx. 154 m²
- Carport: parking on site
- Delivery in consultation, quick transfer possible
- Choice of notary at the buyer's discretion, on the understanding that it concerns a purchase agreement drawn up by the notary in accordance with the Ring Amsterdam model.
Features
Handover
Asking price
€ 699.000,- k.k
Offered since
25-01-2024
Status
Revoked
Acceptance
Direct
Build
Soort woonhuis
Eengezinswoning
kind of object
Woonhuis
Type of construction
Bestaande bouw
Soort dak
Plat dak
Surfaces and content
Residential use area
154 m²
Externe bergruimte
5 m²
Perceel
130 m²
Contents
523 m²
Layout
Number of rooms
5
Number of bedrooms
3
Badkamervoorzieningen
Toilet douche wastafel
Voorzieningen
- mechanische ventilatie
- rolluiken
- tv kabel
- glasvezel kabel
- natuurlijke ventilatie
Energie
Energielabel
A
Insulation
- volledig geisoleerd
Heating
- cv ketel
Hot water
- cv ketel
Kadastrale gegevens
Oppervlakte
130
Outdoor space
Location
- in woonwijk
Garden
- achtertuin
Bergruimte
Schuur/berging
Vrijstaand steen
Schuur/berging voorzieningen
- voorzien van elektra
Parkeergelegenheid
Parkeergelegenheid
- op eigen terrein
Contact
+316 16 8783 22
info@estatec.nl
Contact us
