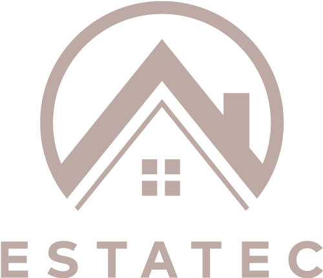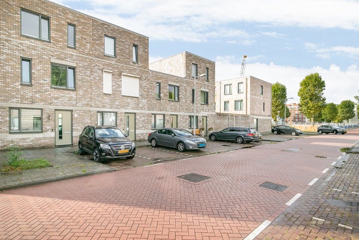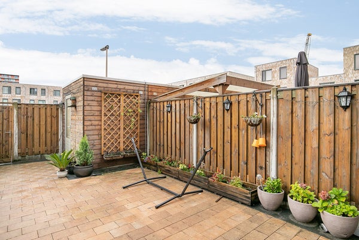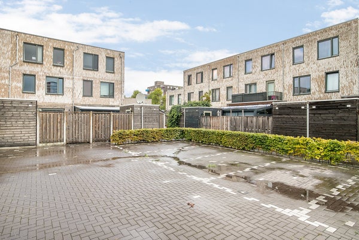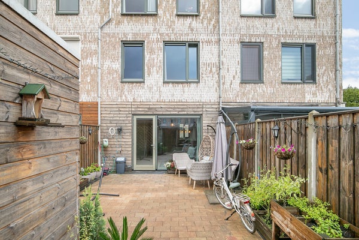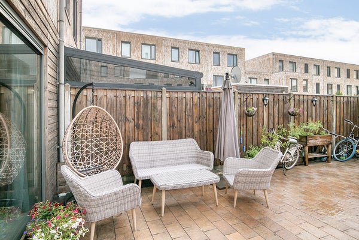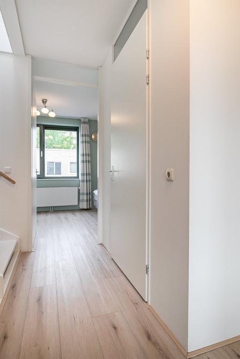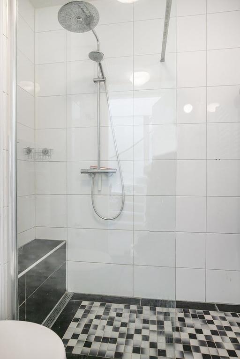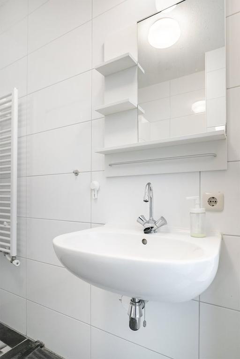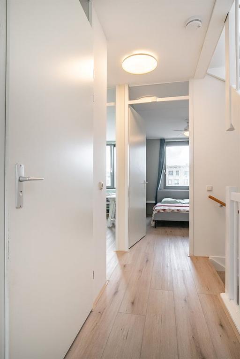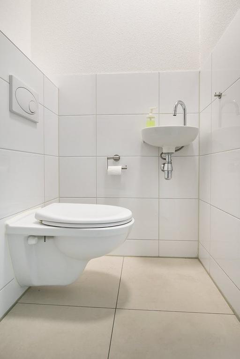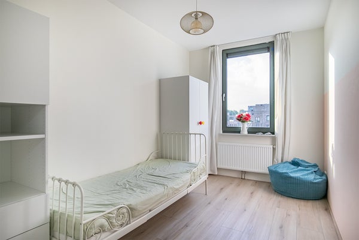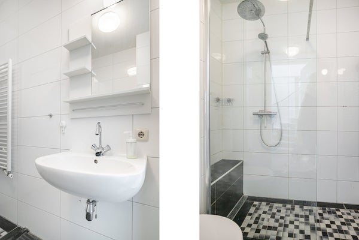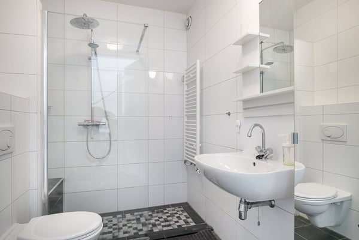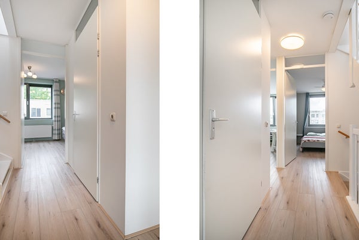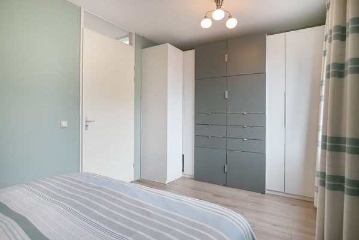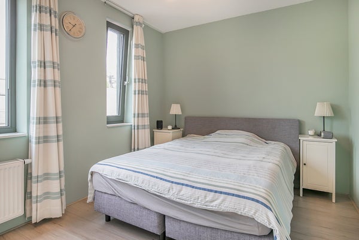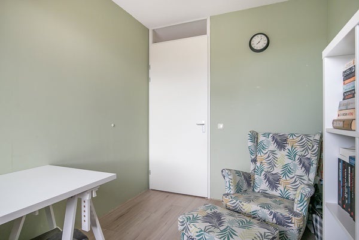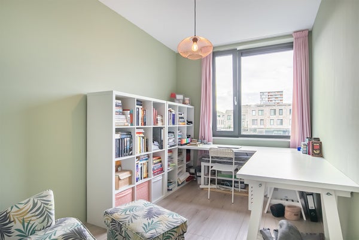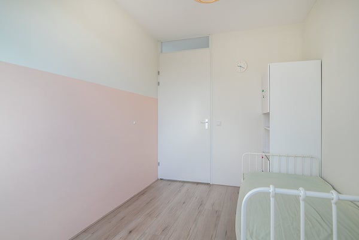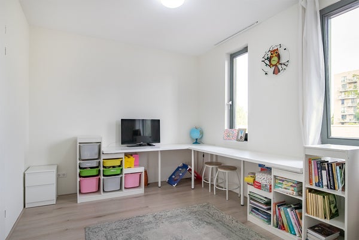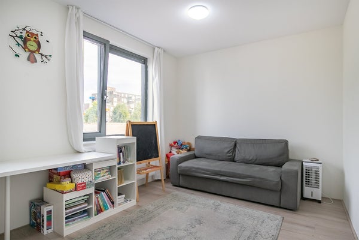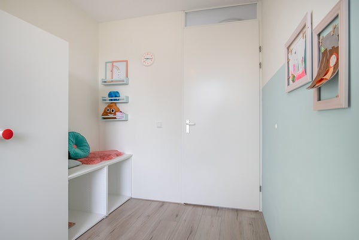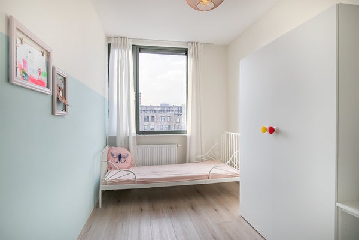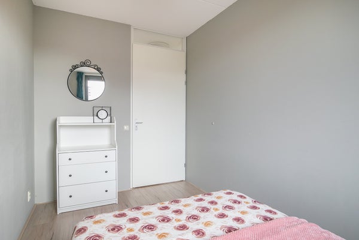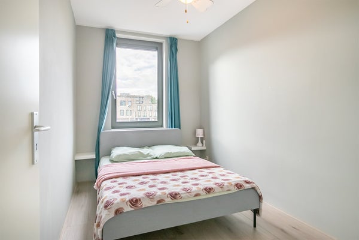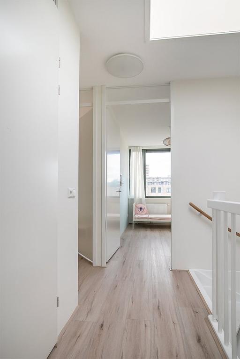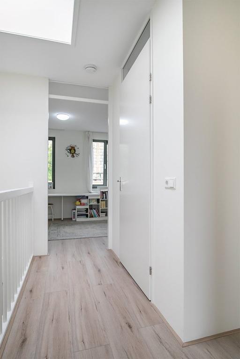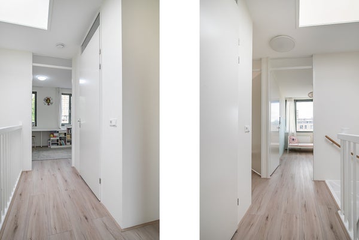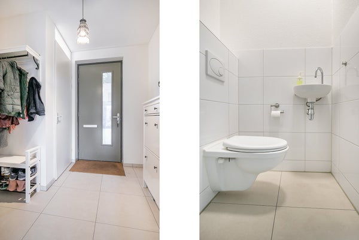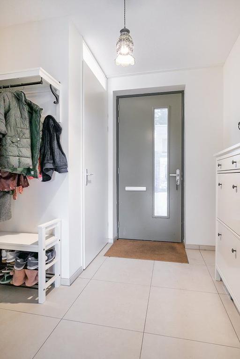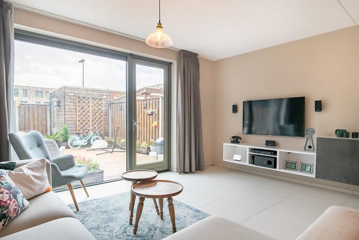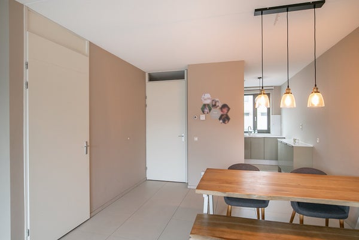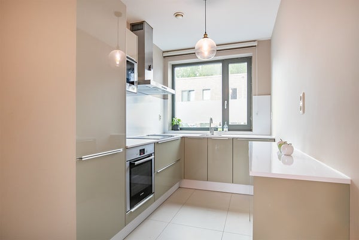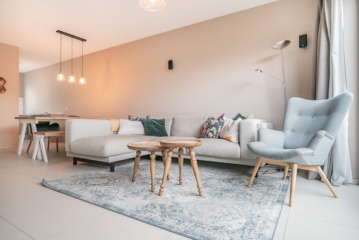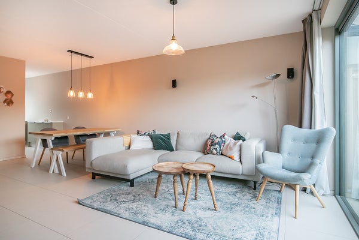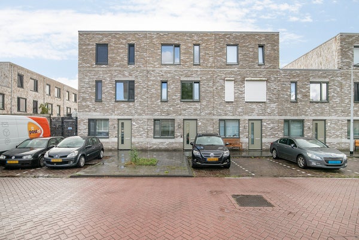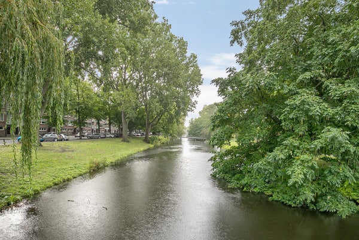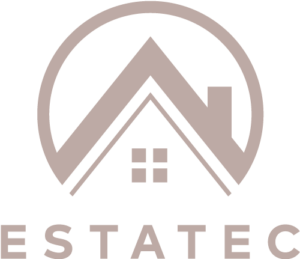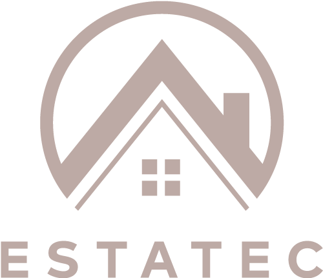Willemskerkestraat
1069 AA AMSTERDAM
Rented
FOR RENT 7 room house located at Willemskerkestraat, Amsterdam in the bustling Osdorp.
Engelse versie, voor Nederlands zie boven
Location
In the Osdorp-Midden district in Amsterdam you can find this sturdy terraced house waiting for new inhabitants. Sporting no less than 6 bedrooms thanks to 2 almost identical storeys, you’ll also find an extensive kitchen, spacious bathroom, a place to park both in front and behind the house and a sunny south-facing backyard. This all really makes it a wonderful family home.
The neighborhood is also targeted at all ages, living in between 2 shopping malls, supermarkets and restaurants. But also several parks, schools and playgrounds within walking distance, making it a lovely environment for kids. With plenty of choice in bus stops you can be in the city’s center in no-time, while by car you’ve got a quick exit to the A5 or A9 thanks to the ‘Ookmeerweg’ that’s close by.
Ground
Once inside you enter a light hallway, where big light tiles and bright white walls lead you past both the toilet and staircase into the living room.In here everything’s kept nice and light as well, with the same tiles on the floor as you’ve seen in the hallway, it’s the spots in the ceiling that take care of the atmosphere in the evening. During the day the large south-facing windows in the back of the house ensure you’re provided with all the sunlight you need.
The kitchen at the front of the house is extensive, while looking very slick. The cabinets are sporting a light-kaki finish with glossy, semi-handleless doors. Fully equipped you’re provided with an induction cooker, extractor hood, conventional oven, fridge/freezer combo and a dishwasher. For extra space to work you’ll even find a second worktop alongside the wall, including extra storage space.
First floor
The upholstered staircase brings you to a spacious landing sporting a light laminated floor. Here you’ll find 3 bedrooms, with the bathroom in the middle across the stairs.
The latter is stylishly decorated in a black/white contrast where the walls have been kept white, and both the floor and walk-in shower are covered in mainly black tiles. In the shower you can make use of both a rain- and a handshower. There’s a floating toilet as well and of course the sink and mirror haven’t been forgotten either.The largest bedroom of the 3 can be found to the left of the staircase, which is why it’s been marked as ‘master bedroom.’ The room covers the entire width of the house which gives you plenty of space for a double bed, as well for extra storage space and/or a desk.
To the right you can find 2 smaller bedrooms, even though they could both easily fit a double bed. But with a possible master bedroom on the other side of the landing, these could be very spacious and comfortable kid’s rooms, workspaces or maybe a walk-in closet. Though, with south-facing windows these rooms are the sunniest.
Second floor
Most houses have an attic on their top floor.. not this one. Here you can find an entire storey, also clad with a laminated floor and extra sunny thanks to a large skylight. Just like the second floor you’re provided with a large room to the left and 2 smaller rooms to your right, and a sanitary room in the middle.
Exterior
The backyard is mainly tiled, with large planters along the sides for your green thumbs. The garden faces south, making it a very sunny backyard during the day, while also having a wooden storage shed at the back of the garden. Once you leave the backyard through the exit at the back you’ll find yourself in a spacious parking lot, giving you a place to park both in front and behind your house.
Features
- sunny, ready to move in terraced house
- 6 bedrooms
- slick, extensive kitchen
- backyard facing south
- wooden storage shed
- 2 shopping malls within walking distance
- as well as several parks, schools, playgrounds
- child friendly environment
- direct exit to highways A5 and A9
Engelse versie, voor Nederlands zie boven
Location
In the Osdorp-Midden district in Amsterdam you can find this sturdy terraced house waiting for new inhabitants. Sporting no less than 6 bedrooms thanks to 2 almost identical storeys, you’ll also find an extensive kitchen, spacious bathroom, a place to park both in front and behind the house and a sunny south-facing backyard. This all really makes it a wonderful family home.
The neighborhood is also targeted at all ages, living in between 2 shopping malls, supermarkets and restaurants. But also several parks, schools and playgrounds within walking distance, making it a lovely environment for kids. With plenty of choice in bus stops you can be in the city’s center in no-time, while by car you’ve got a quick exit to the A5 or A9 thanks to the ‘Ookmeerweg’ that’s close by.
Ground
Once inside you enter a light hallway, where big light tiles and bright white walls lead you past both the toilet and staircase into the living room.In here everything’s kept nice and light as well, with the same tiles on the floor as you’ve seen in the hallway, it’s the spots in the ceiling that take care of the atmosphere in the evening. During the day the large south-facing windows in the back of the house ensure you’re provided with all the sunlight you need.
The kitchen at the front of the house is extensive, while looking very slick. The cabinets are sporting a light-kaki finish with glossy, semi-handleless doors. Fully equipped you’re provided with an induction cooker, extractor hood, conventional oven, fridge/freezer combo and a dishwasher. For extra space to work you’ll even find a second worktop alongside the wall, including extra storage space.
First floor
The upholstered staircase brings you to a spacious landing sporting a light laminated floor. Here you’ll find 3 bedrooms, with the bathroom in the middle across the stairs.
The latter is stylishly decorated in a black/white contrast where the walls have been kept white, and both the floor and walk-in shower are covered in mainly black tiles. In the shower you can make use of both a rain- and a handshower. There’s a floating toilet as well and of course the sink and mirror haven’t been forgotten either.The largest bedroom of the 3 can be found to the left of the staircase, which is why it’s been marked as ‘master bedroom.’ The room covers the entire width of the house which gives you plenty of space for a double bed, as well for extra storage space and/or a desk.
To the right you can find 2 smaller bedrooms, even though they could both easily fit a double bed. But with a possible master bedroom on the other side of the landing, these could be very spacious and comfortable kid’s rooms, workspaces or maybe a walk-in closet. Though, with south-facing windows these rooms are the sunniest.
Second floor
Most houses have an attic on their top floor.. not this one. Here you can find an entire storey, also clad with a laminated floor and extra sunny thanks to a large skylight. Just like the second floor you’re provided with a large room to the left and 2 smaller rooms to your right, and a sanitary room in the middle.
Exterior
The backyard is mainly tiled, with large planters along the sides for your green thumbs. The garden faces south, making it a very sunny backyard during the day, while also having a wooden storage shed at the back of the garden. Once you leave the backyard through the exit at the back you’ll find yourself in a spacious parking lot, giving you a place to park both in front and behind your house.
Features
- sunny, ready to move in terraced house
- 6 bedrooms
- slick, extensive kitchen
- backyard facing south
- wooden storage shed
- 2 shopping malls within walking distance
- as well as several parks, schools, playgrounds
- child friendly environment
- direct exit to highways A5 and A9
Features
Handover
Rental price
€ 2.995,-
Offered since
05-10-2023
Status
Rented
Acceptance
Per datum
Build
Soort woonhuis
Eengezinswoning
kind of object
Woonhuis
Type of construction
Bestaande bouw
Year of construction
2014
Surfaces and content
Residential use area
138 m²
Contents
320 m²
Layout
Number of rooms
7
Number of bedrooms
6
Energie
Energielabel
A
Outdoor space
Garden
- achtertuin
Achtertuin
20
Ligging tuin
Zuid
Bergruimte
Schuur/berging
Vrijstaand hout
Parkeergelegenheid
Parkeergelegenheid
- openbaar parkeren
Contact
+316 16 8783 22
info@estatec.nl
Contact us
