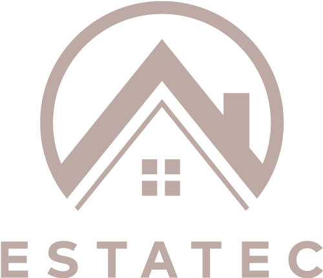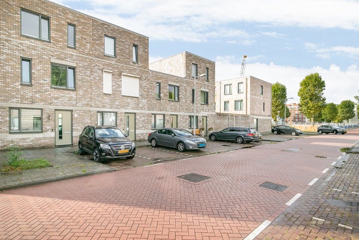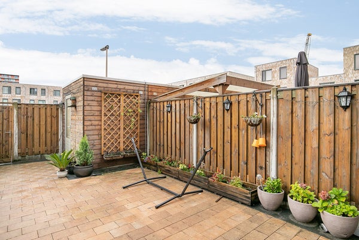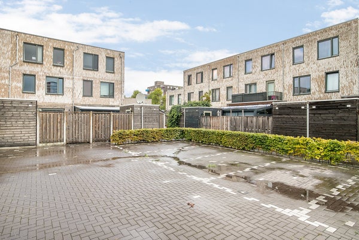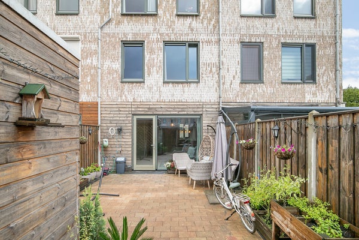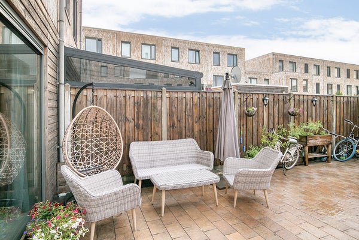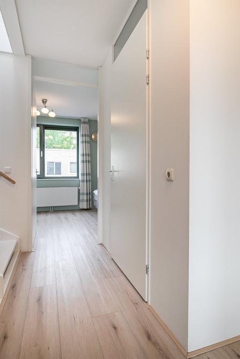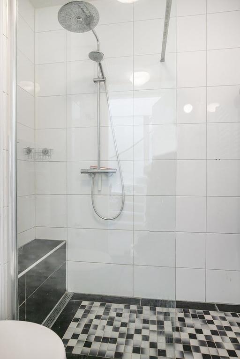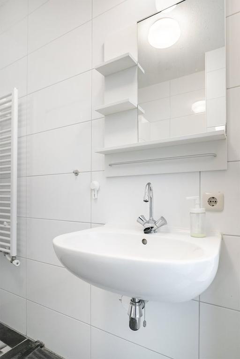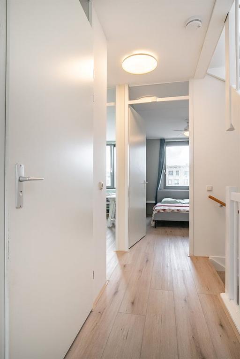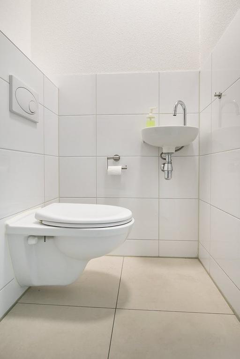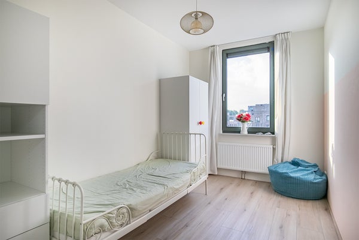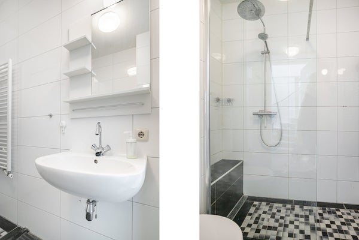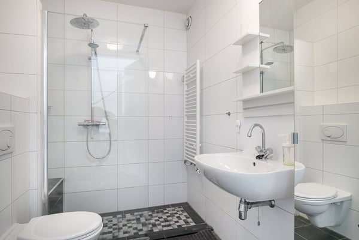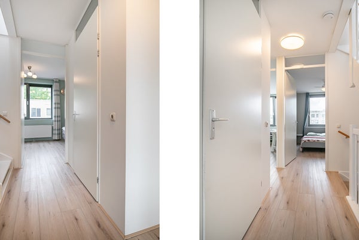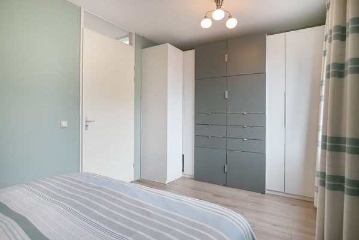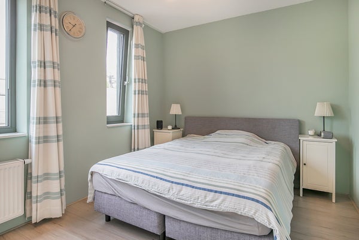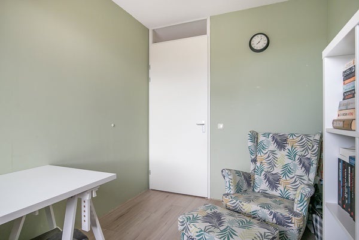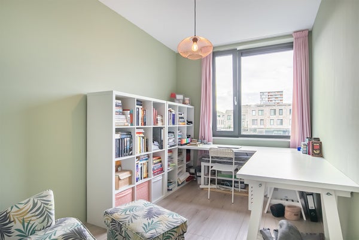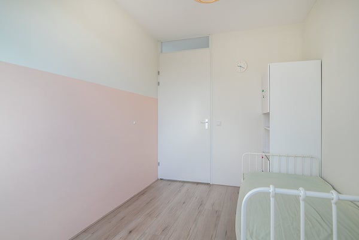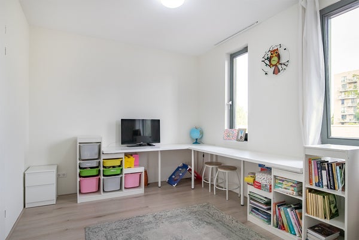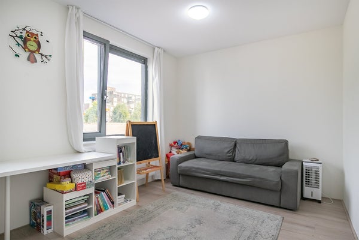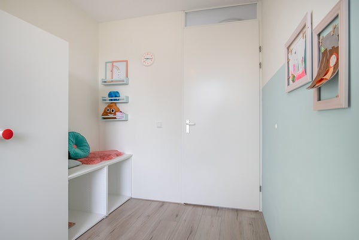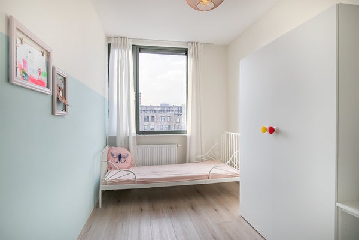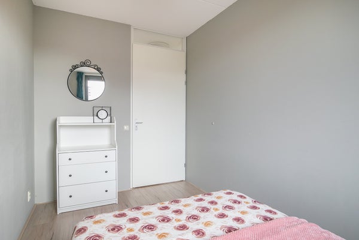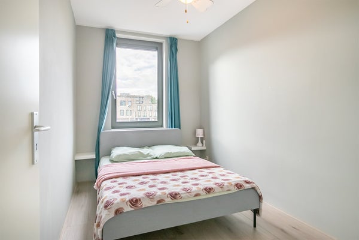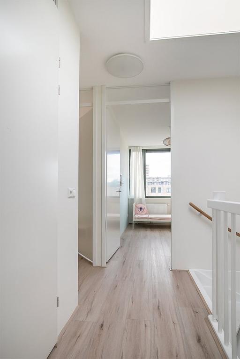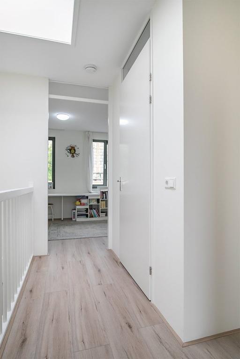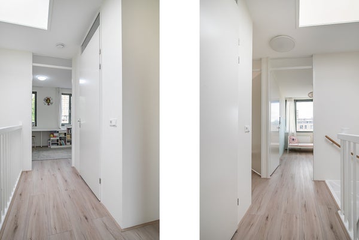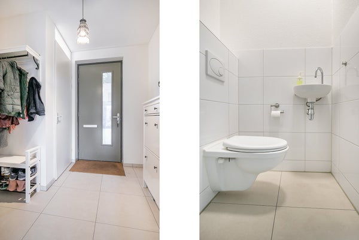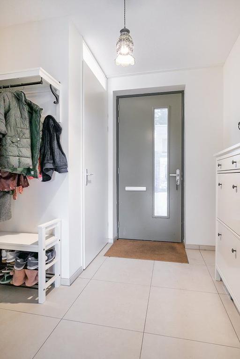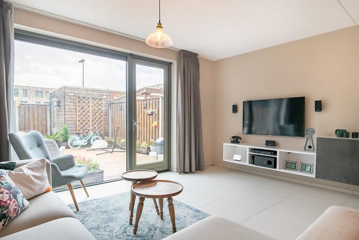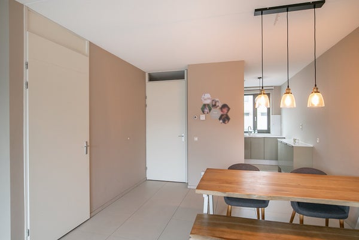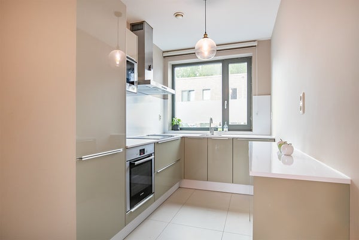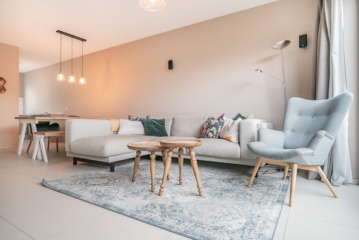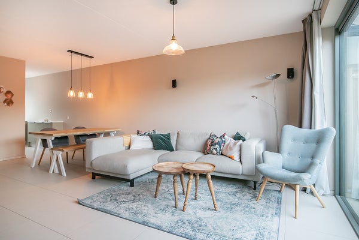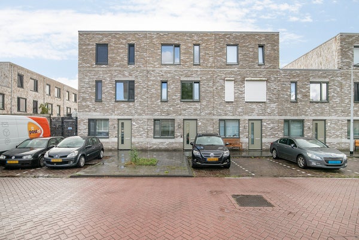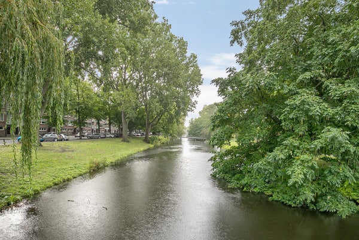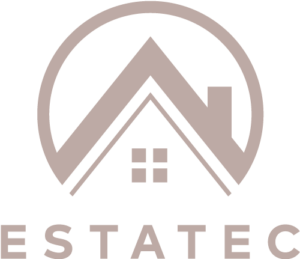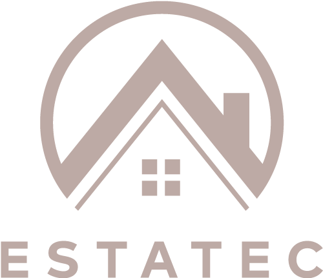Willemskerkestraat
1069 AA AMSTERDAM
Verhuurd
TE HUUR 7 kamer woning gelegen te Willemskerkestraat, Amsterdam in het bruisende osdorp.
Dutch version, for English see below
Ligging
In de wijk Osdorp-Midden te Amsterdam staat deze stoere tussenwoning uit 2014 op nieuwe bewoners te wachten. Beschikkend over maar liefst 6 slaapkamers dankzij de 2 vrijwel identieke verdiepingen, vind je hier ook een strakke uitgebreide keuken, ruime badkamer, parkeerplek voor en achter het huis en een fijne achtertuin op het zuiden. Zo is dit werkelijk een prachthuis voor gezinnen.
Ook de omgeving is op alle leeftijden gericht, zo woon je tussen 2 winkelcentra in, namelijk die van Osdorp en Akerpoort. Hier heb je dan ook volop keuze uit winkels, supermarkten en restaurants. Daarnaast vind je hier meerdere parken, scholen en speeltuinen op loopafstand, wat het ook voor kinderen een zeer fijne omgeving maakt. Met keuze uit verschillende bushaltes zit je binnen no-time in het stadshart waarbij je met de auto een directe uitweg richting de A5 en A9 hebt via de nabijgelegen ‘Ookmeerweg.’
Begane grond
Eenmaal binnen kom je uit op een lichte hal, waar grote lichte plavuizen en helder witte muren je langs het toilet en de vaste trap de living inleiden.
Ook hier is alles zeer licht en zacht van kleur gehouden. Met lichte muren en dezelfde grote plavuizen als in de hal zorgen gekleurde spotjes en lampen voor de sfeer. Daarbij ben je aan de achterzijde van het huis dankzij de grote ramen op het zuiden overdag sowieso verzekerd van zonlicht.De keuken aan de voorzijde is strak vormgegeven en zeer compleet. Zo is er voor kastjes in een zachte kaki tint gekozen met glossy, semi greeploze deuren. Tevens van alle gemakken voorzien beschik je over een inductiekookplaat, afzuigkap, heteluchtoven, koel/vriescombinatie en een vaatwasser. Voor extra werkruimte vind je zelfs nog een bar met werkblad langs de muur, inclusief kastruimte.
Eerste verdieping
De gestoffeerde trap leidt je van de entree naar een ruime, van licht laminaat voorziene overloop waar je 3 slaapkamers vindt, met in het midden tegenover de trap de badkamer.
Laatstgenoemde is stijlvol ingericht in een zwart/wit contrast waar de muren wit zijn gehouden en de vloer samen met de inloopdouche zijn gehuld in voornamelijk zwarte tegels. De douche is tevens zowel van een regen- als handdouche voorzien. Ook vind je hier een zwevend toilet en uiteraard ontbreekt de wastafel met spiegel niet. Links van de trap bevindt zich de grootste slaapkamer, die dan ook als ‘master bedroom’ is bestempeld. Deze beslaat de gehele breedte van het huis waardoor je zeker de ruimte hebt voor zowel een riant tweepersoonsbed, als voor extra kastruimte en/of een bureau.
Rechts van de trap vind je 2 smallere slaapkamers, al zouden ze zonodig alsnog genoeg plek bieden voor een tweepersoonsbed. Toch met reeds een master aan de overkant komen ze wellicht beter tot hun recht als kinderkamer, werkkamer of inloopkast. Met ramen op het zuiden zijn dit echter wel de zonnigste kamers.
Tweede verdieping
Waar het gemiddelde huis over een zolderverdieping beschikt, vind je hier in feite een kopie van de eerste verdieping. Zo heb je wederom een strakke, met laminaat beklede overloop, waar deze extra licht is dankzij een luxe skylight. Met ook 2 smallere kamers rechts en een grote kamer links beschik je ook hier in het midden over een fijne sanitair ruimte.
Buitenruimte
De achtertuin is grotendeels betegeld, met grote plantenbakken langs de schutting voor de groene vingers. Gericht op het zuiden is het hier met mooi weer heerlijk zonnig, daarbij beschik je achterin de tuin nog over een eigen houten berging. Zodra je via de achterkant je tuin verlaat kom je direct uit op een grote gedeelde parkeerplaats. Zo is er zowel voor als achter de woning te parkeren.
Bijzonderheden
- lichte, instapklare tussenwoning
- 6 slaapkamers
- strakke, uitgebreide keuken
- tuin op het zuiden
- houten berging
- 2 winkelcentra op loopafstand
- evenals meerdere parken, scholen, speeltuinen
- kindvriendelijke omgeving
- directe route richting de snelweg via ‘Ookmeerweg’
FOR RENT 7 room house located at Willemskerkestraat, Amsterdam in the bustling Osdorp.
Engelse versie, voor Nederlands zie boven
Location
In the Osdorp-Midden district in Amsterdam you can find this sturdy terraced house waiting for new inhabitants. Sporting no less than 6 bedrooms thanks to 2 almost identical storeys, you’ll also find an extensive kitchen, spacious bathroom, a place to park both in front and behind the house and a sunny south-facing backyard. This all really makes it a wonderful family home.
The neighborhood is also targeted at all ages, living in between 2 shopping malls, supermarkets and restaurants. But also several parks, schools and playgrounds within walking distance, making it a lovely environment for kids. With plenty of choice in bus stops you can be in the city’s center in no-time, while by car you’ve got a quick exit to the A5 or A9 thanks to the ‘Ookmeerweg’ that’s close by.
Ground
Once inside you enter a light hallway, where big light tiles and bright white walls lead you past both the toilet and staircase into the living room.In here everything’s kept nice and light as well, with the same tiles on the floor as you’ve seen in the hallway, it’s the spots in the ceiling that take care of the atmosphere in the evening. During the day the large south-facing windows in the back of the house ensure you’re provided with all the sunlight you need.
The kitchen at the front of the house is extensive, while looking very slick. The cabinets are sporting a light-kaki finish with glossy, semi-handleless doors. Fully equipped you’re provided with an induction cooker, extractor hood, conventional oven, fridge/freezer combo and a dishwasher. For extra space to work you’ll even find a second worktop alongside the wall, including extra storage space.
First floor
The upholstered staircase brings you to a spacious landing sporting a light laminated floor. Here you’ll find 3 bedrooms, with the bathroom in the middle across the stairs.
The latter is stylishly decorated in a black/white contrast where the walls have been kept white, and both the floor and walk-in shower are covered in mainly black tiles. In the shower you can make use of both a rain- and a handshower. There’s a floating toilet as well and of course the sink and mirror haven’t been forgotten either.The largest bedroom of the 3 can be found to the left of the staircase, which is why it’s been marked as ‘master bedroom.’ The room covers the entire width of the house which gives you plenty of space for a double bed, as well for extra storage space and/or a desk.
To the right you can find 2 smaller bedrooms, even though they could both easily fit a double bed. But with a possible master bedroom on the other side of the landing, these could be very spacious and comfortable kid’s rooms, workspaces or maybe a walk-in closet. Though, with south-facing windows these rooms are the sunniest.
Second floor
Most houses have an attic on their top floor.. not this one. Here you can find an entire storey, also clad with a laminated floor and extra sunny thanks to a large skylight. Just like the second floor you’re provided with a large room to the left and 2 smaller rooms to your right, and a sanitary room in the middle.
Exterior
The backyard is mainly tiled, with large planters along the sides for your green thumbs. The garden faces south, making it a very sunny backyard during the day, while also having a wooden storage shed at the back of the garden. Once you leave the backyard through the exit at the back you’ll find yourself in a spacious parking lot, giving you a place to park both in front and behind your house.
Features
- sunny, ready to move in terraced house
- 6 bedrooms
- slick, extensive kitchen
- backyard facing south
- wooden storage shed
- 2 shopping malls within walking distance
- as well as several parks, schools, playgrounds
- child friendly environment
- direct exit to highways A5 and A9
Dutch version, for English see below
Ligging
In de wijk Osdorp-Midden te Amsterdam staat deze stoere tussenwoning uit 2014 op nieuwe bewoners te wachten. Beschikkend over maar liefst 6 slaapkamers dankzij de 2 vrijwel identieke verdiepingen, vind je hier ook een strakke uitgebreide keuken, ruime badkamer, parkeerplek voor en achter het huis en een fijne achtertuin op het zuiden. Zo is dit werkelijk een prachthuis voor gezinnen.
Ook de omgeving is op alle leeftijden gericht, zo woon je tussen 2 winkelcentra in, namelijk die van Osdorp en Akerpoort. Hier heb je dan ook volop keuze uit winkels, supermarkten en restaurants. Daarnaast vind je hier meerdere parken, scholen en speeltuinen op loopafstand, wat het ook voor kinderen een zeer fijne omgeving maakt. Met keuze uit verschillende bushaltes zit je binnen no-time in het stadshart waarbij je met de auto een directe uitweg richting de A5 en A9 hebt via de nabijgelegen ‘Ookmeerweg.’
Begane grond
Eenmaal binnen kom je uit op een lichte hal, waar grote lichte plavuizen en helder witte muren je langs het toilet en de vaste trap de living inleiden.
Ook hier is alles zeer licht en zacht van kleur gehouden. Met lichte muren en dezelfde grote plavuizen als in de hal zorgen gekleurde spotjes en lampen voor de sfeer. Daarbij ben je aan de achterzijde van het huis dankzij de grote ramen op het zuiden overdag sowieso verzekerd van zonlicht.De keuken aan de voorzijde is strak vormgegeven en zeer compleet. Zo is er voor kastjes in een zachte kaki tint gekozen met glossy, semi greeploze deuren. Tevens van alle gemakken voorzien beschik je over een inductiekookplaat, afzuigkap, heteluchtoven, koel/vriescombinatie en een vaatwasser. Voor extra werkruimte vind je zelfs nog een bar met werkblad langs de muur, inclusief kastruimte.
Eerste verdieping
De gestoffeerde trap leidt je van de entree naar een ruime, van licht laminaat voorziene overloop waar je 3 slaapkamers vindt, met in het midden tegenover de trap de badkamer.
Laatstgenoemde is stijlvol ingericht in een zwart/wit contrast waar de muren wit zijn gehouden en de vloer samen met de inloopdouche zijn gehuld in voornamelijk zwarte tegels. De douche is tevens zowel van een regen- als handdouche voorzien. Ook vind je hier een zwevend toilet en uiteraard ontbreekt de wastafel met spiegel niet. Links van de trap bevindt zich de grootste slaapkamer, die dan ook als ‘master bedroom’ is bestempeld. Deze beslaat de gehele breedte van het huis waardoor je zeker de ruimte hebt voor zowel een riant tweepersoonsbed, als voor extra kastruimte en/of een bureau.
Rechts van de trap vind je 2 smallere slaapkamers, al zouden ze zonodig alsnog genoeg plek bieden voor een tweepersoonsbed. Toch met reeds een master aan de overkant komen ze wellicht beter tot hun recht als kinderkamer, werkkamer of inloopkast. Met ramen op het zuiden zijn dit echter wel de zonnigste kamers.
Tweede verdieping
Waar het gemiddelde huis over een zolderverdieping beschikt, vind je hier in feite een kopie van de eerste verdieping. Zo heb je wederom een strakke, met laminaat beklede overloop, waar deze extra licht is dankzij een luxe skylight. Met ook 2 smallere kamers rechts en een grote kamer links beschik je ook hier in het midden over een fijne sanitair ruimte.
Buitenruimte
De achtertuin is grotendeels betegeld, met grote plantenbakken langs de schutting voor de groene vingers. Gericht op het zuiden is het hier met mooi weer heerlijk zonnig, daarbij beschik je achterin de tuin nog over een eigen houten berging. Zodra je via de achterkant je tuin verlaat kom je direct uit op een grote gedeelde parkeerplaats. Zo is er zowel voor als achter de woning te parkeren.
Bijzonderheden
- lichte, instapklare tussenwoning
- 6 slaapkamers
- strakke, uitgebreide keuken
- tuin op het zuiden
- houten berging
- 2 winkelcentra op loopafstand
- evenals meerdere parken, scholen, speeltuinen
- kindvriendelijke omgeving
- directe route richting de snelweg via ‘Ookmeerweg’
FOR RENT 7 room house located at Willemskerkestraat, Amsterdam in the bustling Osdorp.
Engelse versie, voor Nederlands zie boven
Location
In the Osdorp-Midden district in Amsterdam you can find this sturdy terraced house waiting for new inhabitants. Sporting no less than 6 bedrooms thanks to 2 almost identical storeys, you’ll also find an extensive kitchen, spacious bathroom, a place to park both in front and behind the house and a sunny south-facing backyard. This all really makes it a wonderful family home.
The neighborhood is also targeted at all ages, living in between 2 shopping malls, supermarkets and restaurants. But also several parks, schools and playgrounds within walking distance, making it a lovely environment for kids. With plenty of choice in bus stops you can be in the city’s center in no-time, while by car you’ve got a quick exit to the A5 or A9 thanks to the ‘Ookmeerweg’ that’s close by.
Ground
Once inside you enter a light hallway, where big light tiles and bright white walls lead you past both the toilet and staircase into the living room.In here everything’s kept nice and light as well, with the same tiles on the floor as you’ve seen in the hallway, it’s the spots in the ceiling that take care of the atmosphere in the evening. During the day the large south-facing windows in the back of the house ensure you’re provided with all the sunlight you need.
The kitchen at the front of the house is extensive, while looking very slick. The cabinets are sporting a light-kaki finish with glossy, semi-handleless doors. Fully equipped you’re provided with an induction cooker, extractor hood, conventional oven, fridge/freezer combo and a dishwasher. For extra space to work you’ll even find a second worktop alongside the wall, including extra storage space.
First floor
The upholstered staircase brings you to a spacious landing sporting a light laminated floor. Here you’ll find 3 bedrooms, with the bathroom in the middle across the stairs.
The latter is stylishly decorated in a black/white contrast where the walls have been kept white, and both the floor and walk-in shower are covered in mainly black tiles. In the shower you can make use of both a rain- and a handshower. There’s a floating toilet as well and of course the sink and mirror haven’t been forgotten either.The largest bedroom of the 3 can be found to the left of the staircase, which is why it’s been marked as ‘master bedroom.’ The room covers the entire width of the house which gives you plenty of space for a double bed, as well for extra storage space and/or a desk.
To the right you can find 2 smaller bedrooms, even though they could both easily fit a double bed. But with a possible master bedroom on the other side of the landing, these could be very spacious and comfortable kid’s rooms, workspaces or maybe a walk-in closet. Though, with south-facing windows these rooms are the sunniest.
Second floor
Most houses have an attic on their top floor.. not this one. Here you can find an entire storey, also clad with a laminated floor and extra sunny thanks to a large skylight. Just like the second floor you’re provided with a large room to the left and 2 smaller rooms to your right, and a sanitary room in the middle.
Exterior
The backyard is mainly tiled, with large planters along the sides for your green thumbs. The garden faces south, making it a very sunny backyard during the day, while also having a wooden storage shed at the back of the garden. Once you leave the backyard through the exit at the back you’ll find yourself in a spacious parking lot, giving you a place to park both in front and behind your house.
Features
- sunny, ready to move in terraced house
- 6 bedrooms
- slick, extensive kitchen
- backyard facing south
- wooden storage shed
- 2 shopping malls within walking distance
- as well as several parks, schools, playgrounds
- child friendly environment
- direct exit to highways A5 and A9
Kenmerken
Overdracht
Huurprijs
€ 2.995,-
Aangeboden sinds
05-10-2023
Status
Verhuurd
Aanvaarding
Per datum
Bouw
Soort woonhuis
Eengezinswoning
Soort object
Woonhuis
Soort bouw
Bestaande bouw
Bouwjaar
2014
Oppervlakten en inhoud
Gebruiksoppervlak wonen
138 m²
Inhoud
320 m²
Indeling
Aantal kamers
7
Aantal slaapkamers
6
Energie
Energielabel
A
Buitenruimte
Tuin
- achtertuin
Achtertuin
20
Ligging tuin
Zuid
Bergruimte
Schuur/berging
Vrijstaand hout
Parkeergelegenheid
Parkeergelegenheid
- openbaar parkeren
Contact opnemen
+316 16 8783 22
info@estatec.nl
Neem contact op
